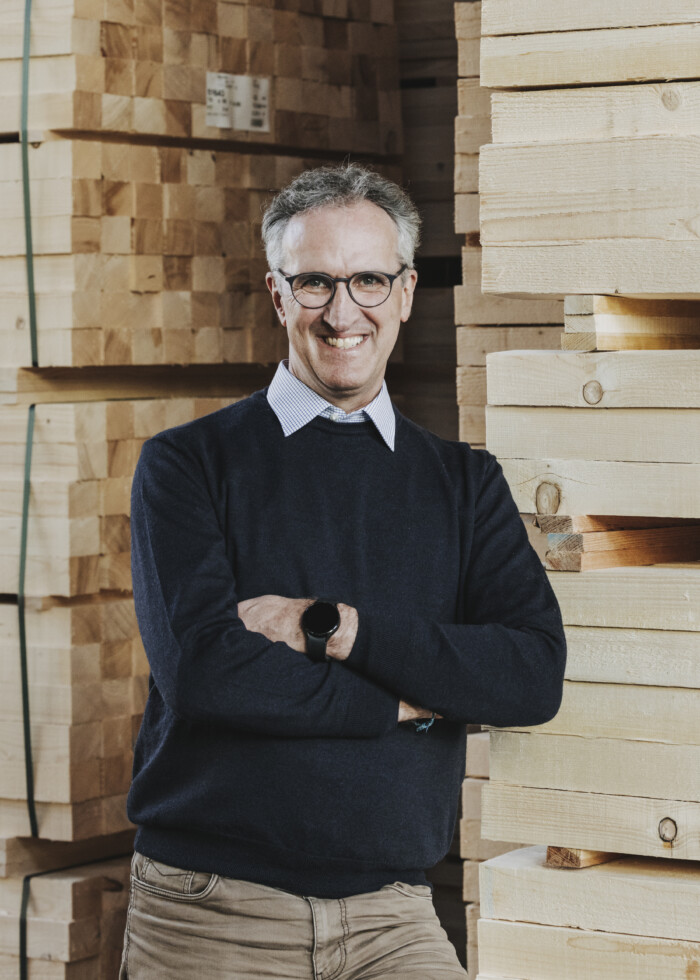
DI Stefan Hiebeler
Since 1996 I have been a core part of HK Architekten. Hermann Kaufmann has always been an inspiration, and it was a great opportunity to join the company. I’m inspired by the principles of the Bauhaus movement, which aimed to design practical and unfussy spaces and buildings. I consider it a challenge to implement the guiding principle “form follows function” as well as “less is more” in the design logic of the natural building material timber.
“When a client trusts us with their project, we dedicate ourselves to the work to make sure we give them the very best possible journey and destination. It’s never just the final structure it’s the relationship, the design process and the realisation of an idea or a principle. Attention to detail and the beauty of timber construction all make my work at HK Architekten a pleasure “
Biography
Stefan Hiebeler was born in Bregenz in 1963 and grew up in nearby town of Lustenau. His family gave him practical access to the trades at a young age, so his interest in building and construction developed naturally and with it, his desire to study architecture.
After graduating from the Bundesrealgymnasium in Dornbirn Schoren, he completed his education at the Vienna University of Technology and graduated with a thesis on the topic of timber in multi-storey residential construction, which he wrote at the Institute for Structural Engineering and Timber Engineering under Prof. Wolfgang Winter.
After graduating, he worked for several years in various Austrian planning offices and at the then University of Applied Sciences for TimberTechnology in Rosenheim. In 1996, he finally joined the team of Hermann Kaufmann, where he became a partner in January 2018.
Since his early days as an architect, he has been inspired by the principles of the Bauhaus movement, which aimed to design practical and unfussy spaces and buildings. He considers it a challenge to implement the guiding principle “form follows function” as well as Ludwig Mies van der Rohe’s credo “less is more” in the design logic of the natural building material timber. In doing so, he was also strongly influenced by the approach of Hermann Kaufmann.
Among the numerous projects realised during his professional career, the work on the Benedictine Provost Residence in St. Gerold, which is almost 1000 years old at its core, was a special project. He worked with focused dedication on the renovation and expansion of the building ensemble, which was carried out in several stages, with great attention to detail, from the implementation of the competition to the interior design planning.