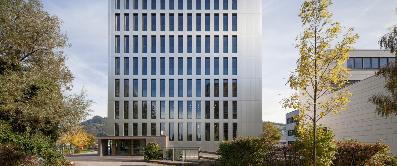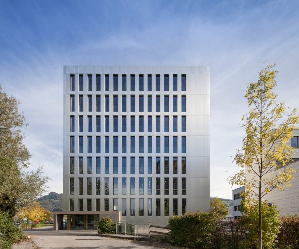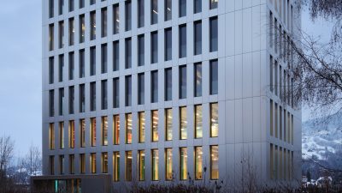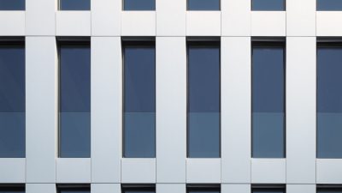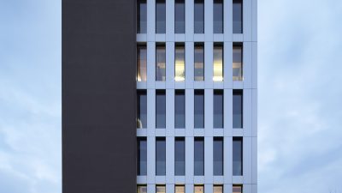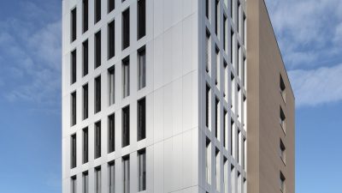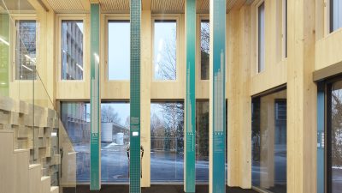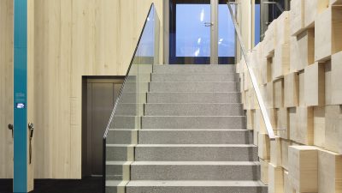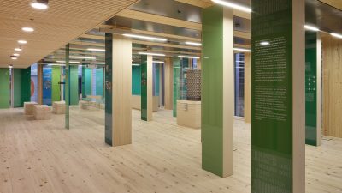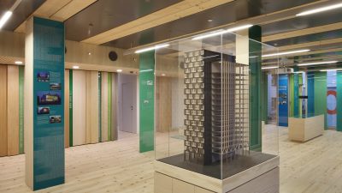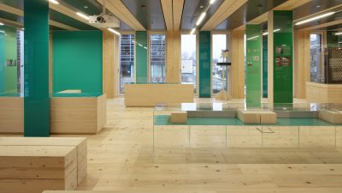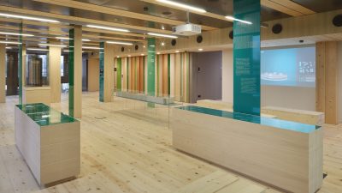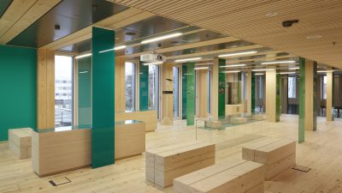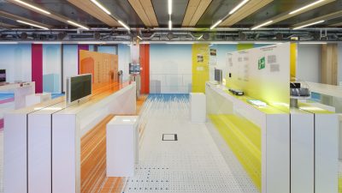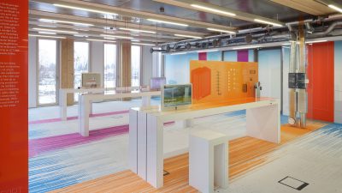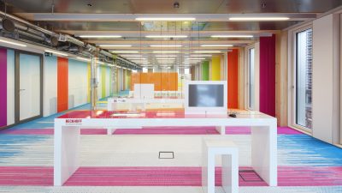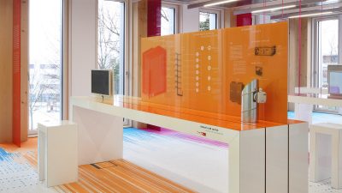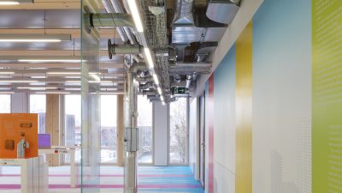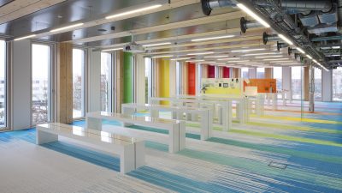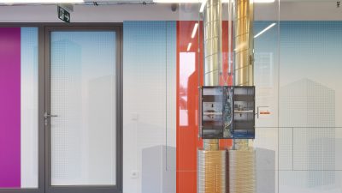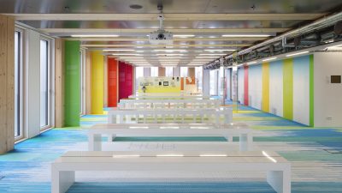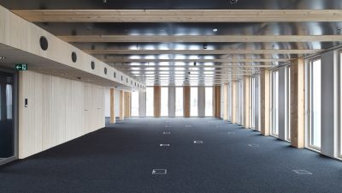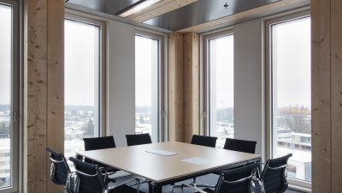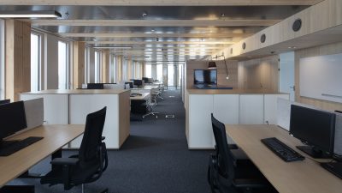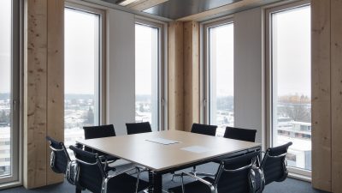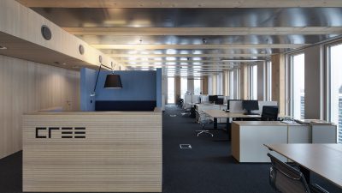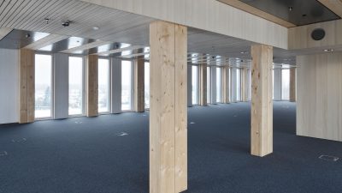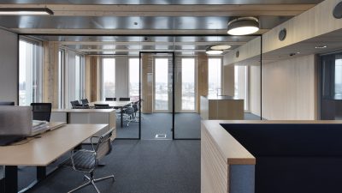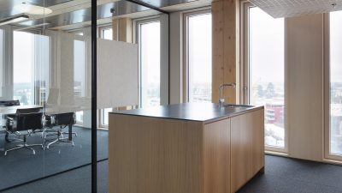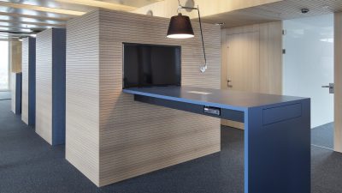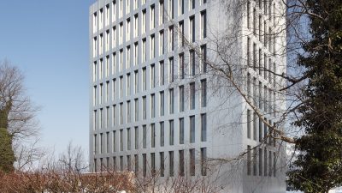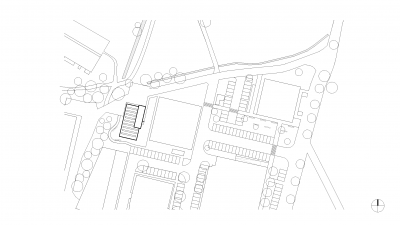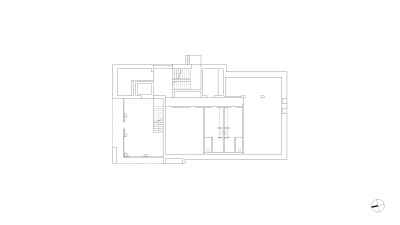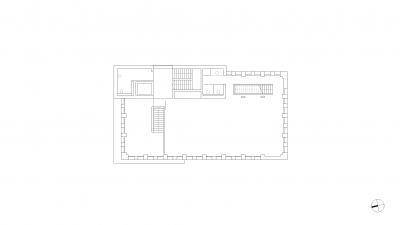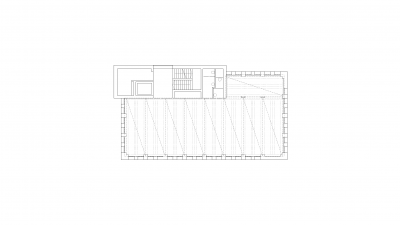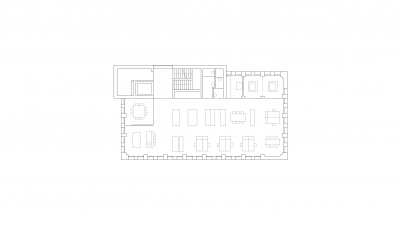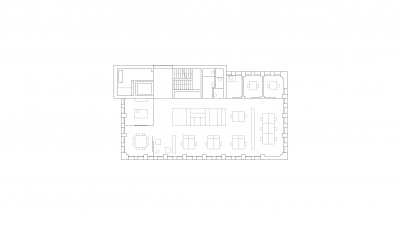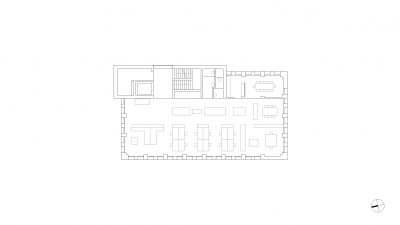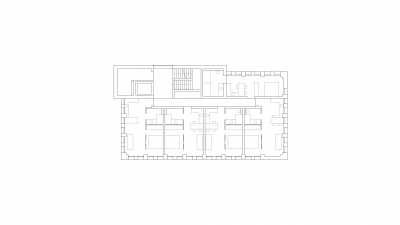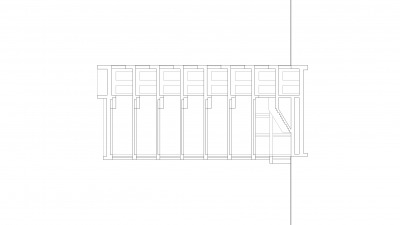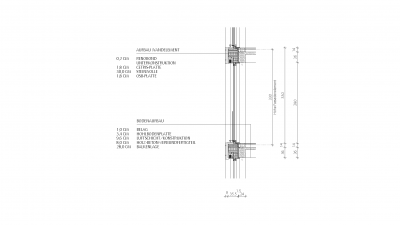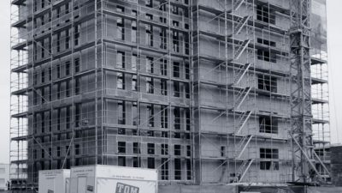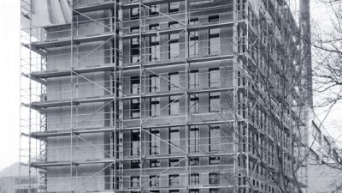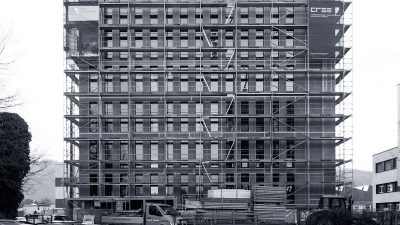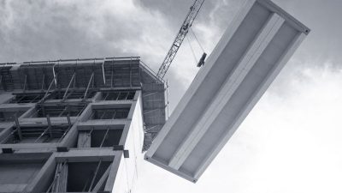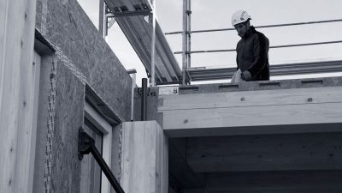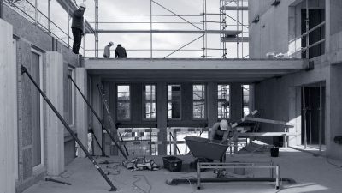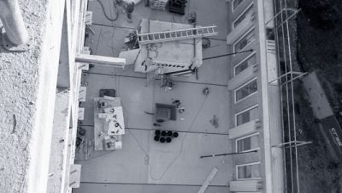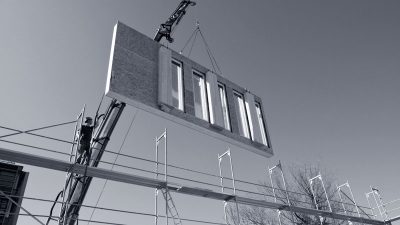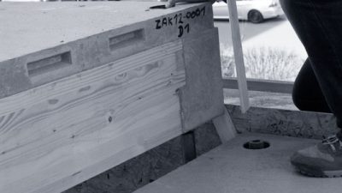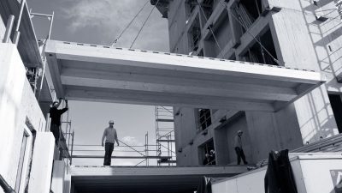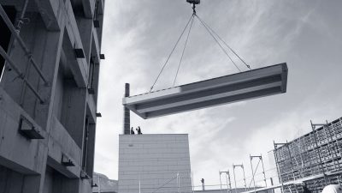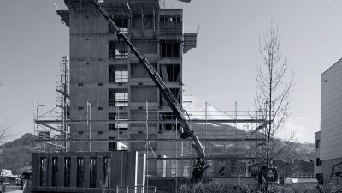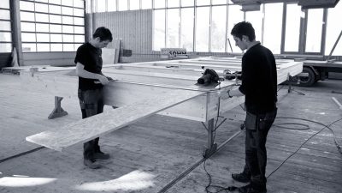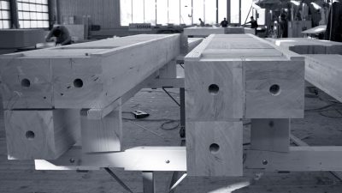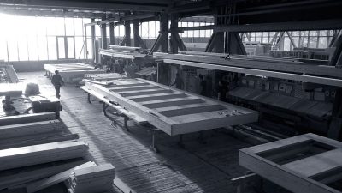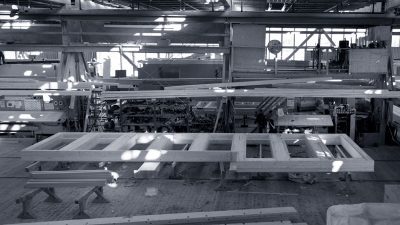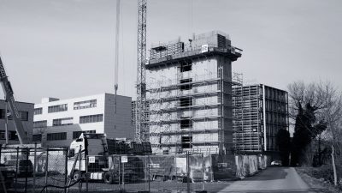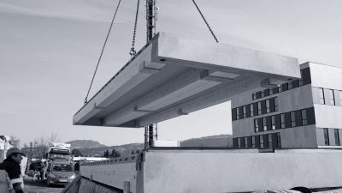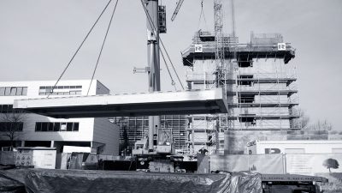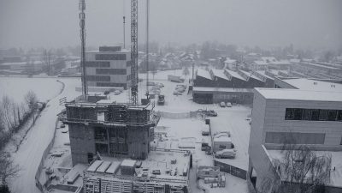Project Information
Cree - Building the Natural Change
DI Christoph Dünser
Ing. Benjamin Baumgartl
ADE Guillaume E. Weiss
DI Stefan Hiebeler
DI Michael Laubender
DI Thomas Fußenegger
Cree GmbH, Bregenz
Cree GmbH, Bregenz
Client
Cree GmbH, Dornbirn
Location
Dornbirn
Completition
2012
Project Facts
n.b.ar. 1.765 m², GFA 2.319 m²,
GBV 8.074 m³
Energy 9 kWh/m²a
Certification
Passivhaus, LEED Platin, ÖGNI Platin, DGNB Platin
Projektphasen
LifeCycle Tower
LCT ONE – LifeCycle Tower, Dornbirn
Copyrights
Text Martina Peifer Steiner
Translation Bronwen Rolls
Photo Norman Radon, HK Architekten
- General Contractor
Cree GmbH, Bregenz - Structural Engineering
merz kley partner ZT GmbH, Dornbirn - Heating Ventilation and Sanitary Planning
EGS-plan Ingenieurgesellschaft für Energie-, Gebäude- und Solartechnik mbH, Stuttgart - Electronics Planning
Ingenieurbüro Brugger GmbH, Thüringen - Fire Protection Planning
IBS-Institut für Brandschutztechnik und Sicherheitsforschung GmbH, Linz - Building Physics
Dipl. Ing. Bernhard Weithas GmbH, Lauterach - Exhibition Design Floors 1+2
chezweitz GmbH, Berlin - Exhibition Design Floors 1+2
Raumhochrosen, Bregenz
LCT ONE – LifeCycle Tower, Dornbirn
The LCT ONE is the first ever multi-storey building made using timber. The LCT ONE is a prototype of prefabricated timber construction, developed for the research project “LifeCycle Tower”. This research project consists of experts in architecture, structural engineering, building engineering, technology and process management who are working collectively to develop a solution for sustainable urban development. Their detailed and in-depth work proves that timber construction could do a lot more than previously thought.
»Over the past fifteen years, much thought has been given to alternative energy sources. I think the next fifteen years will be dedicated to finding alternative resources that will help us maintain the livability of our world.«
Univ.-Prof. Arch. DI Hermann Kaufmann
The aim of the project is to verify the feasibility of the construction system, and to declare it both functional and efficient through use. This modular prefabricated construction system will be marketed internationally, making the LCT ONE pilot project a central building block for both testing and future marketing success.
The building consists of a reinforced staircase core, bordering on one-side to the office space. Contrary to the original proposal to build the staircase core in wood, statutory provisions of fire prevention meant that the staircase had to be made in concrete.
LCT ONE has certification (according to DIN EN 13501) of the fire resistance REI 90 for the timber joint hybrid ceiling. To achieve this several timber joint elements were subject to fire testing. Receiving this fire resistance certification was an important step towards the realisation of the building.
The timber-concrete joint ribbed ceilings are the real key for being able to build upwards. The ceilings make it possible to separate the corresponding floors with a non-combustible cover. The wooden beams are inlaid into a steel formwork of 8.1 x 2.7 meters; the distances in between are formed and concreted using a grouting technique. Thanks to the high grade of pre-fabrication, the building process becomes much simpler. The ceiling elements can be made in a more precise manner; there are no curing times on site and the laying of a ceiling elements can take just 5 minutes.
The connection between concrete and laminated timber construction is not made via complicated binding agents, but rather with screws and notches. A lintel beam of concrete contributes considerably to the distribution of the enormous forces from the load bearing façade. The cross-grained wood of the double bearings stands directly on the concrete; the connecting arbour is grouted to the pre-fabricated segment on site. This lintel beam facilitates the necessary separation of the construction in terms of fire protection for every floor.
Project Plans
Baufotos
Public
- KYOCERA-Umweltpreis für nachhaltige Projekte und Technologien
2014 - Balthasar-Neumann-Preis 2014
2014 (Auszeichnung) - Schweighofer Innovationspreis
2013 (Innovationspreis) - Holzbaupreis Vorarlberg
2013 (Preis Holzmischbauweise) - German Council of Shopping Centers
2013 (Erster Preis in der Kategorie "Innenstadt") - Constructive Alps
2013 (Commendation Award)
- Nachhaltigkeit: Hybridgebäude aus dem Baukasten
ZN Z-197, Haustec Heft 15, 4/2011, S. 8-10 - Der Turmbau zu Vorarlberg
ZN Z-223, Ulrich Fohrmann, Vorarlberg 2011 - Bauen + Handwerk - LifeCycle Tower One eröffnet
ZN Z-220, BM Baumagazin 6/12, S.18-20 - Achtgeschosser eröffnet
ZN Z-222, Holzkurier 49.12, Dezember 2012, S.19 - LCT One – Verwaltungsgebäude in Dornbirn
ZN Z-231, Detail 12/2012, S. 1436-1439 - Ein Hochhaus aus Holz – geht das?
ZN Z-202, P.M. Fragen und Antworten, 3/2012, S.29 - Natürliche Erscheinung (Hochhäuser aus Holz)
ZN Z-204, PURE 01 Jän/Feb. 2012, S.46-47 - Thema: Holzbau in der Stadt
ZN Z-205, Bauwelt 21.12, Mai 2012, S.28-31 - Tradition meets technology: timber architecture in Vorarlberg
ZN Z-206, EcoTech Nr. 29; 06/2012, S.16-17 - Alle acht Geschosse stehen
ZN Z-207, Holzkurier 17.12, April 2012, S.21 - Nachhaltig in die Höhe
ZN Z-208, Mikado, 7.2012, S.20-29 - Mit System-Holzbau hoch hinaus
ZN Z-212, Rüdiger Sinn, Dach + Holzbau 04/2012, S.46-51 - Systematisch in die Höhe
ZN Z-213, Angela Trinkert, Bauen mit Holz, 09/2012, S.12-17 - Hölzerner Grenzgänger
ZN Z-214, Christine Fritzenwallner, db Deutsche Bauzeitung, 09/2012, S.66-70 - Hochbauten in Holzhybridbauweise
ZN Z-215, Detail green, 02/2012, S.48-53 - LCT ONE – Webcam
ZN A-10, LCT ONE - Webcam Fotos - PDF 10 MB - Der Schlüssel zum Hochhaus – LifyCycle Tower in Dornbirn
ZN Z-201, Martina Pfeifer Steiner, Zuschnitt Nr. 45, März 2012, S. 22-23 - LCT One – Innovation and sustainability: hybrid building systems
ZN Z-251, Marco Medici, paesaggio urbano, 04/2013, S.26-33 - LCT One, Dornbirn
ZN Z-252, Janne Tolppanen, Suomalainen Puukerrostalo, S. 50 - LCT One – Edificio de oficinas en Dornbirn
ZN Z-254, Tectonica 41/2013, S. 70-89 - LCT One – Holzarchitektur made in Austria
ZN Z-255, Architese 5/2013, S. 46-47 - LCT One Dornbirn
ZN Z-257, Houtblad.nl; Nov. 2013, S. 8-14 - LCT One, Dornbirn
ZN Z-258, Architektur Premium, Nov. 2013, S.39-41 - Nachhaltig nach oben
ZN Z-240, Mikado, Juni 2013, S. 30-33 - LCT One – Gewerbebau
ZN B-066, Urbaner Holzbau, S. 206-207 und S. 174-177 - LCT One – die Zukunft des urbanen Bauens
ZN Z-245, Lightlife 08, Magazin für Licht und Architektur, Zumtobel, S. 41 - LCT One – neue Maßstäbe beim Holzbau
ZN Z-246, HOLZ plus - Schweighofer Prize 2013, S.6 - 10. Vorarlberger Holzbaupreis 2013
ZN Z-247, Broschüre Vorarlberger Holzbaupreis, S.46-47 - LifeCycle Tower, Dornbirn
ZN Z-248, Holzbau Austria 05/2013, S. 23 - LCT One – Hoch bauen mit Holz
ZN Z-249, Constructive Alps, Themenheft zu Hochparterre Sept. 2013, S. 24 - Holz arbeitet in der Stadt
ZN Z-221, Hochparterre, 1-2/2013, S. 16-21 - Holz-Hoch-Hybrid
ZN Z-224, Architektur+ Technik 2/2013, S.52-54 - LCT One
ZN Z-225, Hartmut Hering, Les Cahiers Techniques, Feb. 2013, S.16-21 - LCT One – LifeCycle Tower
ZN Z-234, Hartmut Hering, EcologiK, April/Mai 2013, S. 108-116 - LCT One – Gewinner europäischer Innovationspreis Handel
ZN Z-235, German Council Magazin - Sonderausgabe Innovationspreis - LCT One – Pionierwerk aus Holz
ZN Z-238, Architektur International, April 2013, S.76-77 - LifeCylceTower – LCT One
ZN Z-267, A+U Architecture and Urbanism, Mai 2014, S. 84-91 - LCT One – Auszeichnung Balthasar Neumann-Preis 2014
ZN Z-269, DBZ Deutsche Bauzeitschrift, 06/2014, S.22-23 - Ressourcenschonung durch Synergie – Hochbauten in Holz-Hybridbauweise
ZN Z-271, best of Detail, Holz - Wood, 2014, S. 62-67 und 74-77 - LifeCycle Tower – LCT One
ZN B-069, Best of Austria 2012_13. S. 188-189 - LCT One
ZN Z-261, Inhout, Januar 2014, Nr. 41, S.15-18 - Steckprinzip für die Baustelle
ZN Z-265, Angela Trinkert, Der Zimmermann, 02/2014, S. 17-20 - LCT One, Dornbirn
ZN Z-305, Christian Schittich, Detail, 12/2015, S. 1232-1233 - LCT One, Dornbirn
ZN B-071, Holzbauten der Moderne, Ausstellungskatalog, 2015, S.220, 224, 225
