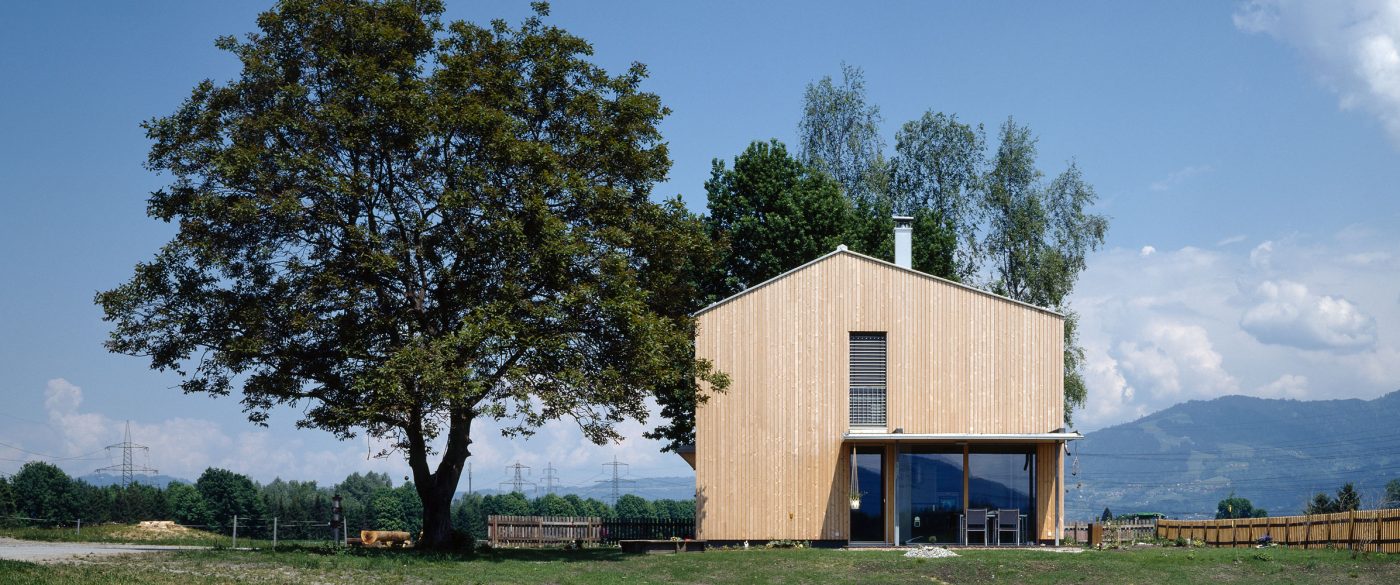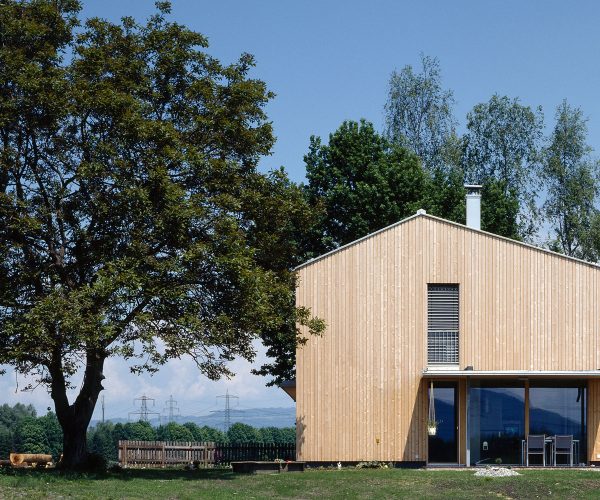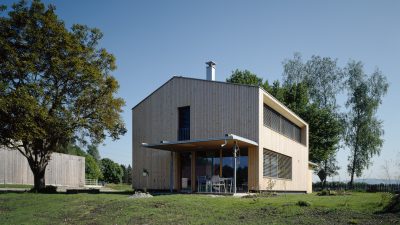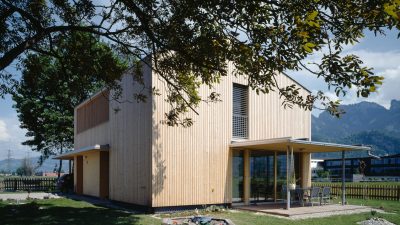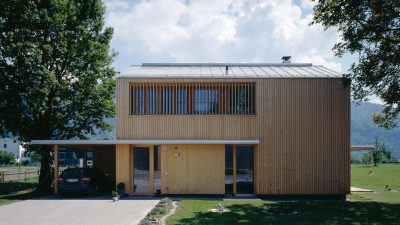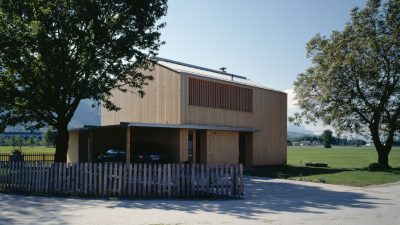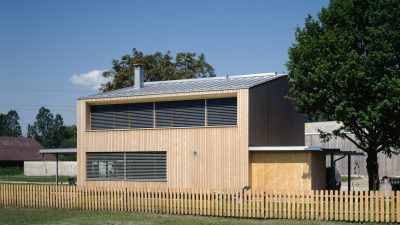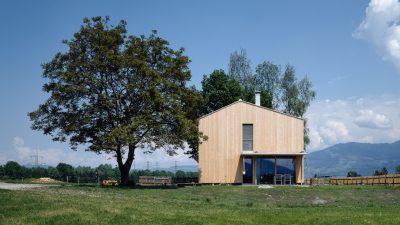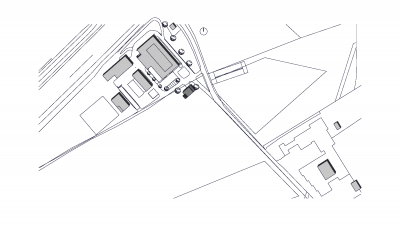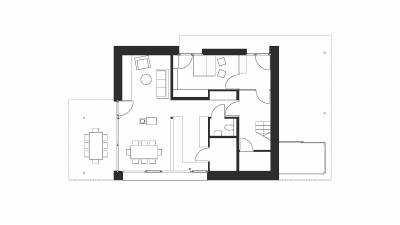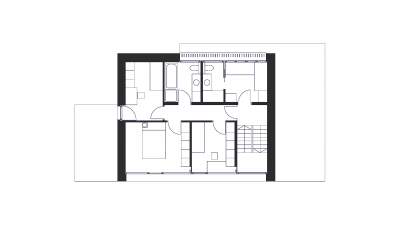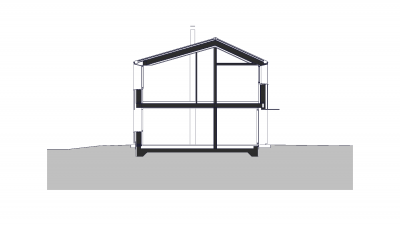Project Information
Ing. Herbert Reimann (Landeshochbauamt)
Martin Rümmele
Bmst. Gerold Hämmerle
Ing. Herbert Reimann (Landeshochbauamt)
Builder-Owner
Amt der Vorarlberger Landesregierung
Location
Hohenems
Completition
2008
Project Phases
Single Family House
Cow Shed
Cool Storage
Rights
Text Hermann Kaufmann + Partner ZT GmbH,
Translation Bronwen Rolls
Photo Bruno Klomfar
Rheinhof, Hohenems
It is often said that from the ashes of a tragedy, something beautiful rises. This applies to the Rheinhof in Hohenems. After a fire devastated the educational buildings it was decided to invest in a new centre and barn units. Alongside these new developments it was also decided to create a new, small residential unit for the site manager and this part of the project, we optimised.
The small family house is now a modern farmhouse. It stands on the spot we proposed, one that is the best distance from the existing tree. Built from timber and clad with natural, vertical, sawed silver fir. Oriented to the south and west and developed from the north, with a small extension for the essential car and a covered patio. The whole building is subdued and modest; its dimensions are the result of an in-depth optimisation process.
Also modest is the energy consumption due to an optimised building envelope and good surface to volume ratio. About 2 cubic meters of wood should be enough to keep the house warm. The low-lying, and therefore protected Passive House windows show the high standard of insulation and give the timber construction an unusual plasticity, which is emphasised even more by the flush-fitting asymmetric roof.
The internal layout is tailored to the everyday life of a small family, focused on the ground floor and around the central heating oven. The small individual rooms upstairs have a certain generosity by the openness of the pitched roof.
Projektpläne
Public
- Wohnhaus Rheinhof – heimelig-moderner Bauernkasten
ZN Z-174, 100 Österreichische Häuser, S. 108-109
