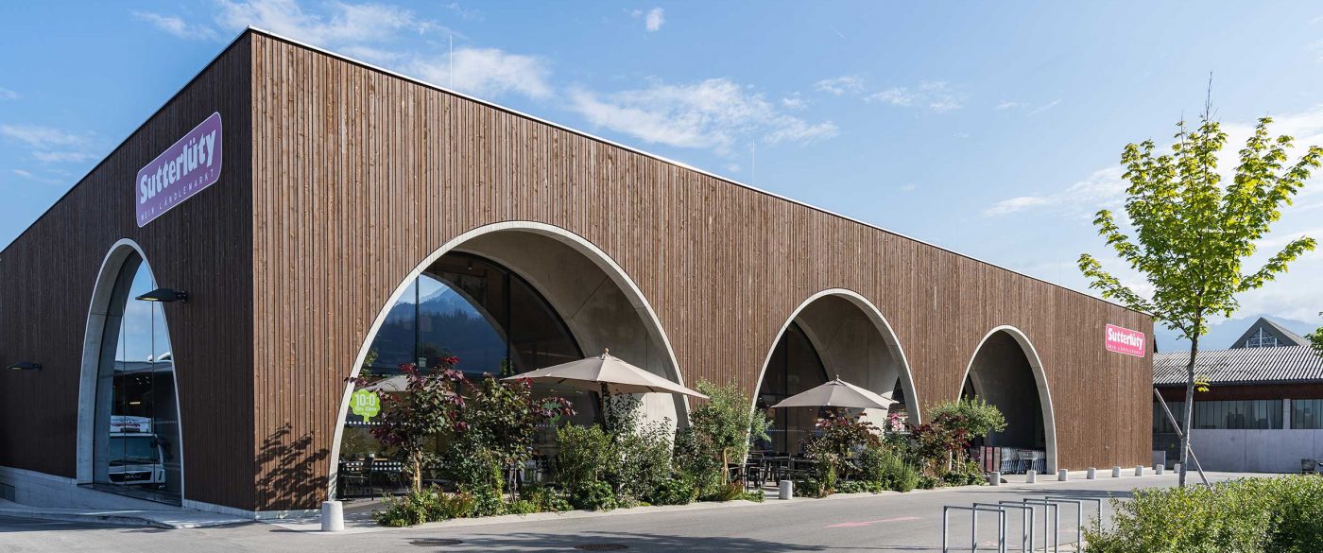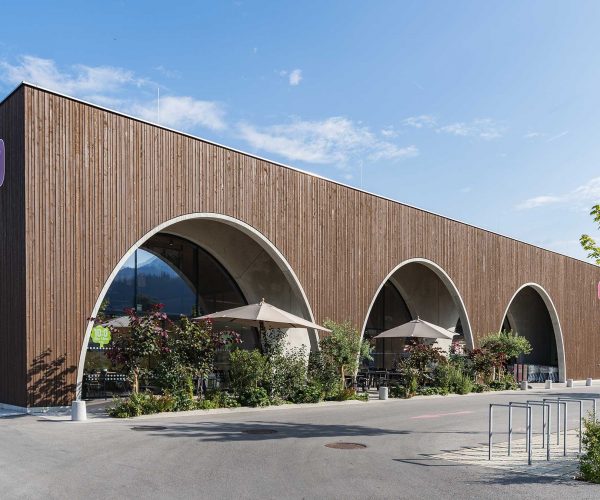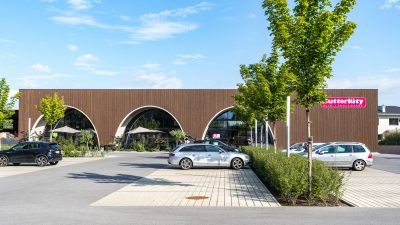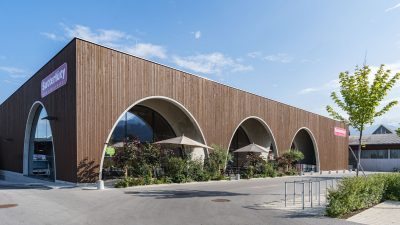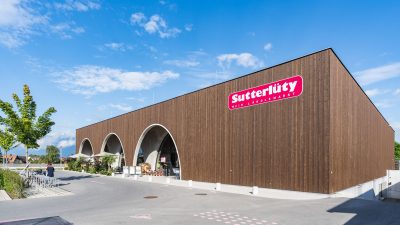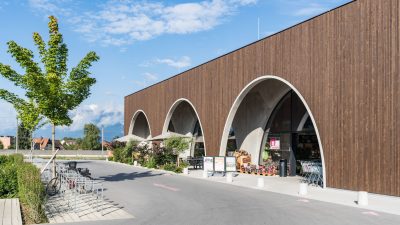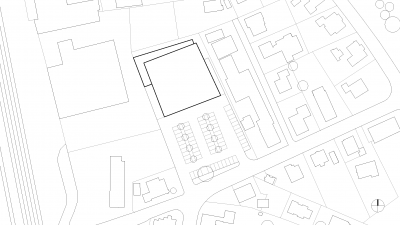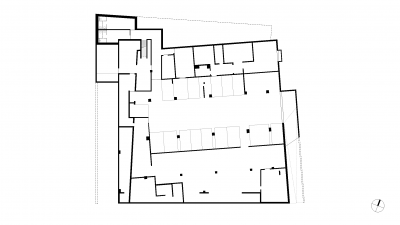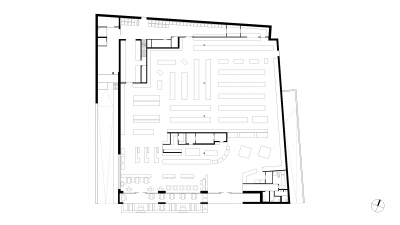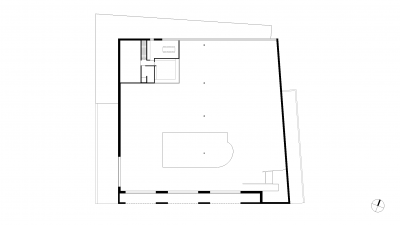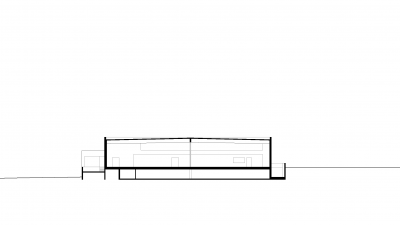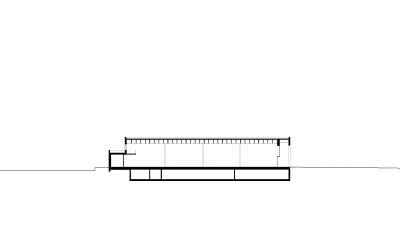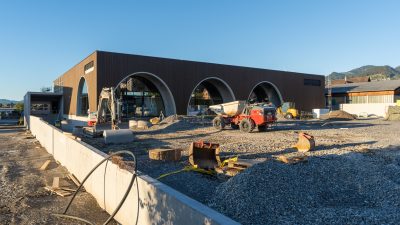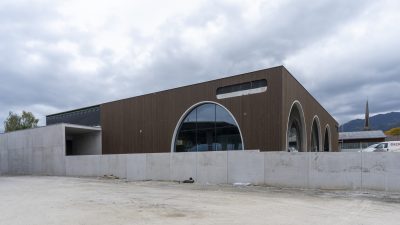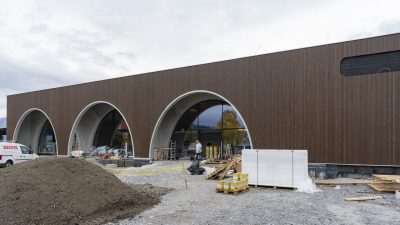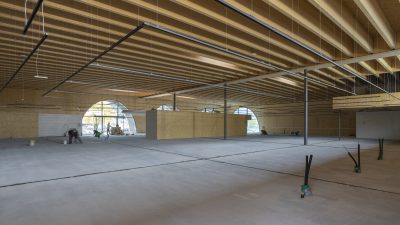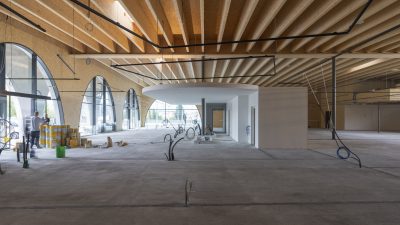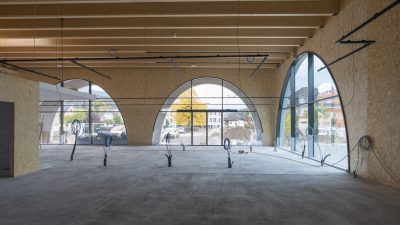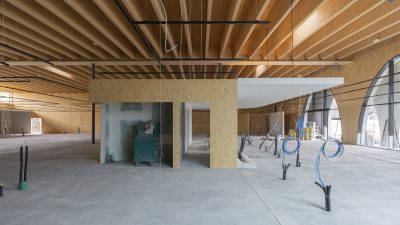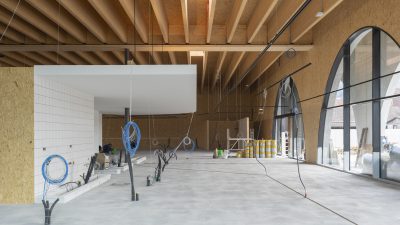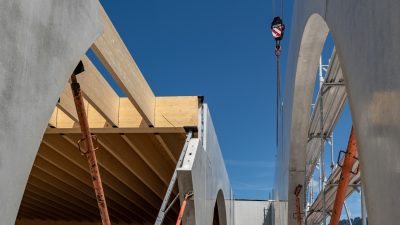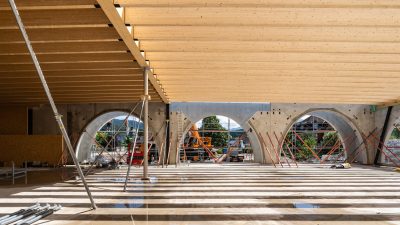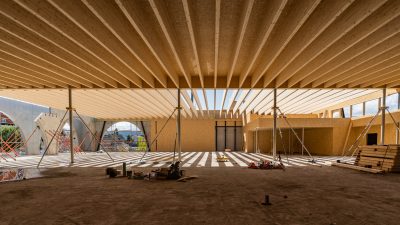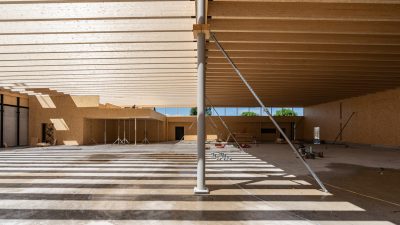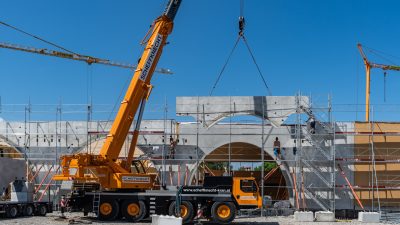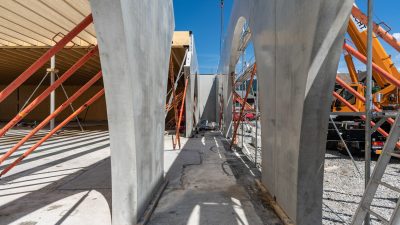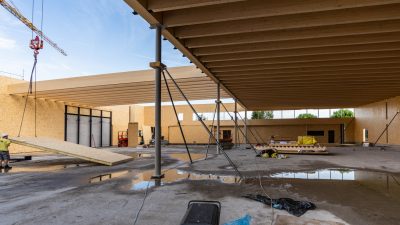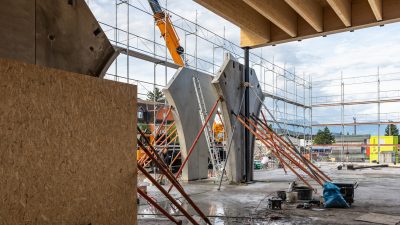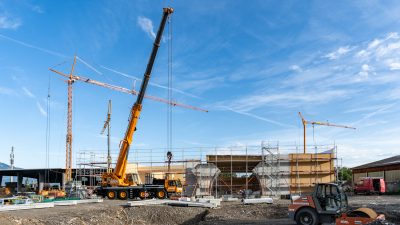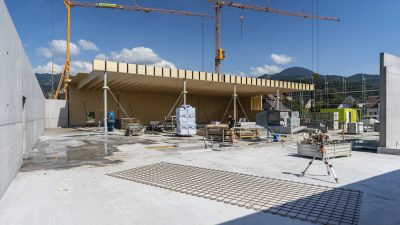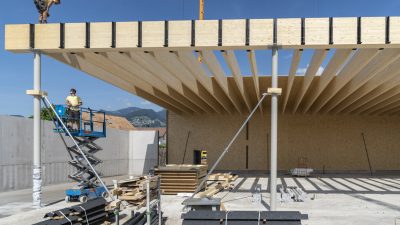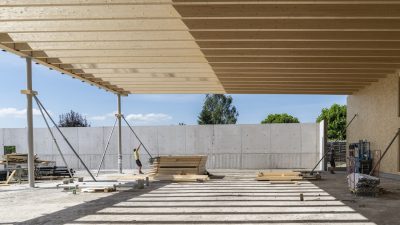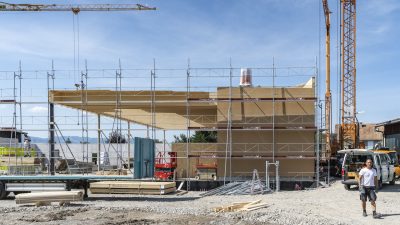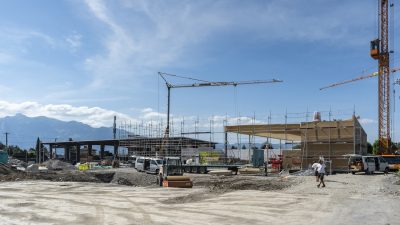Project Information
DI Stefan Hiebeler
DI Christoph Dünser
Martin Rümmele
Schmelzenbach Baumanagment GmbH, Riefensberg
Builder-Owner
Sutterlüty GesmbH & Co, Egg
Location
Rankweil
Completition
2019
Project facts
n.b.ar. 2485,5 m², GFA 3658 m²,
GBV 16987,5 m³
Energy 57 kWh/m²a
Rights
Photo Arch. DI Roland Wehinger
Text Tina Mott
- Building Site Manager
Schmelzenbach Baumanagment, Riefensberg
Mader +Flatz, Bregenz- Heating Ventilation and Sanitary Planning
BHM Ingenieure, Feldkirch - Building Physics
Künz Lothar ZT GmbH, Hard - Electronics Planning
Elektrodesign Fröhle Rene, Schlins - Water Landscape Design
Wasserplan Fischer + Herda ZT GmbH, Hohenems - Transport Planning
Besch+ Partner, Feldkirch
Sutterlüty, Landammanngasse – Rankweil
A compact structure replaces the outdated large-scale supermarket in the mixed use zone, north of Rankweil railway station. The playful outdoor space is created by carefully placed plantings to create clear access routes and ground-level parking.
The solid basement contains technical rooms, staff cloakrooms and internal underground parking spaces, which are accessed by a ramp on the east side of the building. The new building above is a hybrid construction. The central volume was made as a pure timber construction with a wide-span roof structure. The main girder runs longitudinally through the centre of the hall and has spans of about 9 metres between the supports sections of hollow steel. The slender dimensioned secondary girders are arranged at close intervals on the same level and span over 20 metres to the enclosing walls.
A service zone wraps around the back of the volume as an angular structure made of exposed concrete. The arcade on the main façade was also made of solid concrete and placed in front of the building as a prefabricated construction. This timeless architectural motif divides the space between the circulation areas and the sales and gastronomy zone of the main hall. This creates a place of tranquillity that protects its visitors from the weather or excessive sunlight and, as the seating area of the bistro, invites them to linger and enjoy themselves.
Since all exterior surfaces of the main volume are covered with either glazing or spruce boards, only the intermediate zone of the archway and the fine parabolic pilaster strips on the façade appear as concrete surfaces. The interior is lined with wall elements made of coarse chipboard and this creates the feeling of a closed wooden body in conjunction with the visible roof structure. This gives the large hall a warm and cosy atmosphere with pleasant acoustics.
