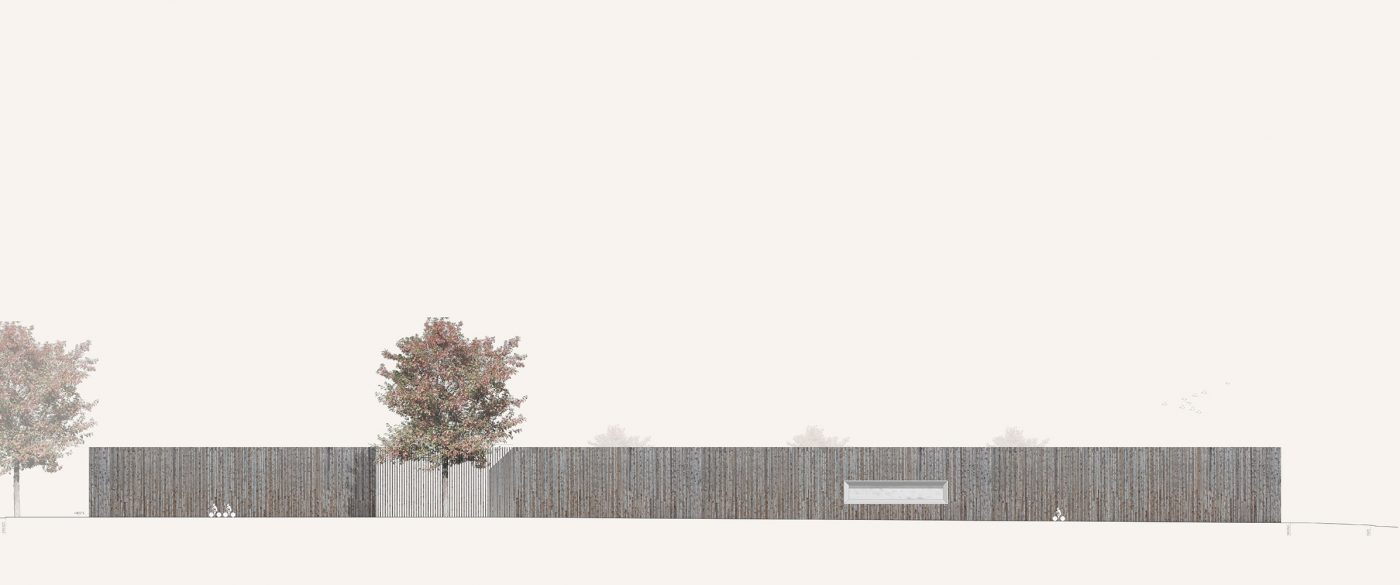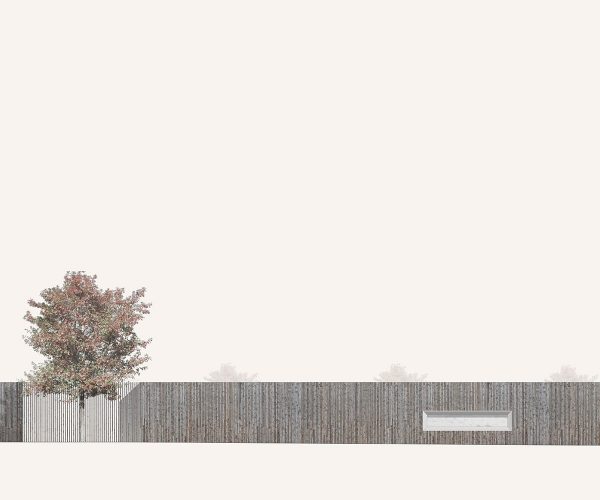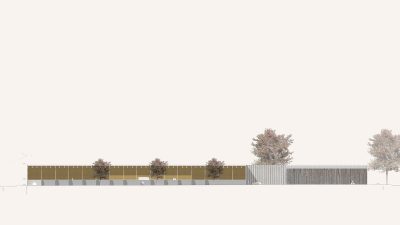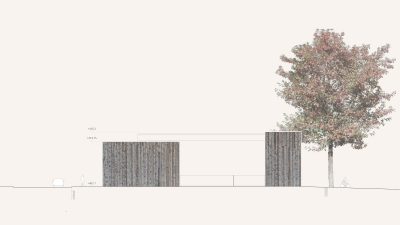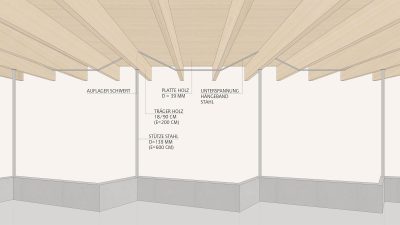Project Information
DI Thomas Fußenegger
DI Maria Bichtele
Erwin Scheuhammer, BSc Arch
Client
Altstoffsammelzentrum Hofsteig (in Gründung)
Location
Lauterach (A)
Competition
2015
Projektphasen
Competition
Implementaion
Copyrights
Text Hermann Kaufmann + Partner ZT GmbH,
Translation Bronwen Rolls
Image HK Architekten
- Structural Engineering
merz kley partner ZT GmbH, Dornbirn - Fire Protection Planning
Ing. Werner Köhldorfer, Lochau
Hofsteig waste material collection centre, Lauterach
1st place
Ensemble
The recycling and waste collection centre in Hofsteig, together with the existing district heating plant, is recognised as one creative and functional unit.
Facade
In response to the heterogeneous development of the environment, the outer facade of the ASZ should be designed to correspond with the local heating plant. The aim is to achieve a creative interpretation of “reassurance”, and the qualities of the existing facade can be transferred to the new project. The strong timber facade is a natural fit to the Lauteracher Ried (a conservation area), which also supports the ideas of recycling and resource-efficient construction.
Stage
Due to the boarders on three sides and the facade forming the ‘4th wall’, a noticeably “tidy” overall impression is achieved with minimal extra effort. Only the east side, which is oriented towards the street, remains open creating the “stage for recycling”.
Tree
The large oak tree on the property is integrated into the architectural concept. The tree forms a “natural pivot”, which divides the facade and the building arrangement. The facade is softened in this area with the use of slats. Narrow glass strips allow views beyond the building and ensure sound insulation.
Simplicity
The structural design of the two buildings should be as simple, inexpensive and appropriate to the buildings purpose. A roof construction was chosen that incorporates parallel girders, which are held by tension cables. This simple construction is calming in comparison to all the action on the ground.
Traffic
The traffic flow of trucks and visitors were completely reconfigured, so that there can be no congestion during the day. By integrating the ramps and barriers into the building, the forecourt remains flexible and offers sufficient waiting areas.
