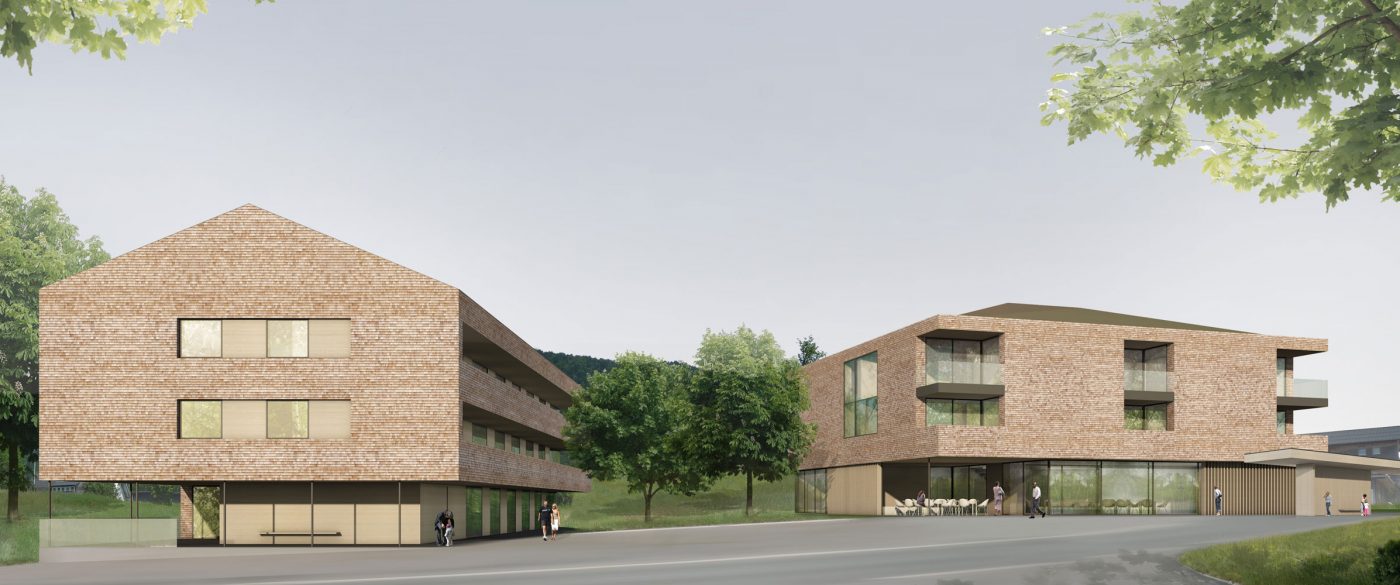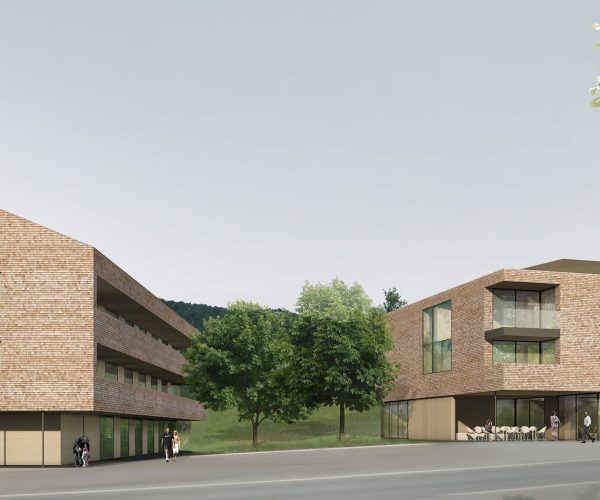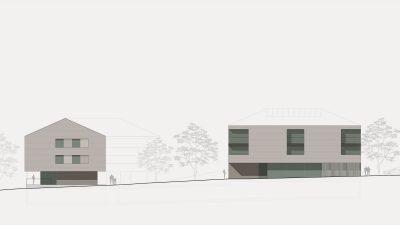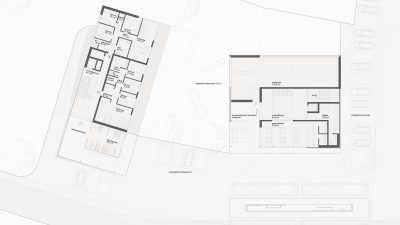Project Information
Client
Gemeinde, Krumbach
Location
Krumbach (A)
Competition
2012
Projektphasen
Competition
Implementaion
Copyrights
Text HK Architekten
Image HK Architekten
New housing, Krumbach
1st place
The urban idea of this welcomed further consolidation of the Krumbach town canter is the creation of an ensemble consisting of two new buildings, the bus stop and the existing community building. For example, the assisted living building has moved behind the bus stop, while the residential building to the north has moved closer to the road. This creates a clearly defined outdoor space on which the public spaces of assisted living are aligned. Through this forecourt all functions are developed, residential, supportive and administrative.
Assisted living is a centrally developed building type with an interior hall illuminated from above. We offer an attractive development, as well as possibilities of joint use of the ground floor hall area. The northern residential building is accessed via a generous street-facing covered forecourt and a windscreen. The apartment on the ground floor facing the street is avoided; instead there is an easily accessible and useful bicycle storage room. The apartments are consistently oriented to the southwest and linearly developed.
The basic structure of the building is designed in such a way that timber construction is possible. It would also be necessary to investigate whether Krumbach’s community-owned timber can be used directly for this residential construction. The entire exterior facades are made of untreated timber, either crenelated or boarded.



