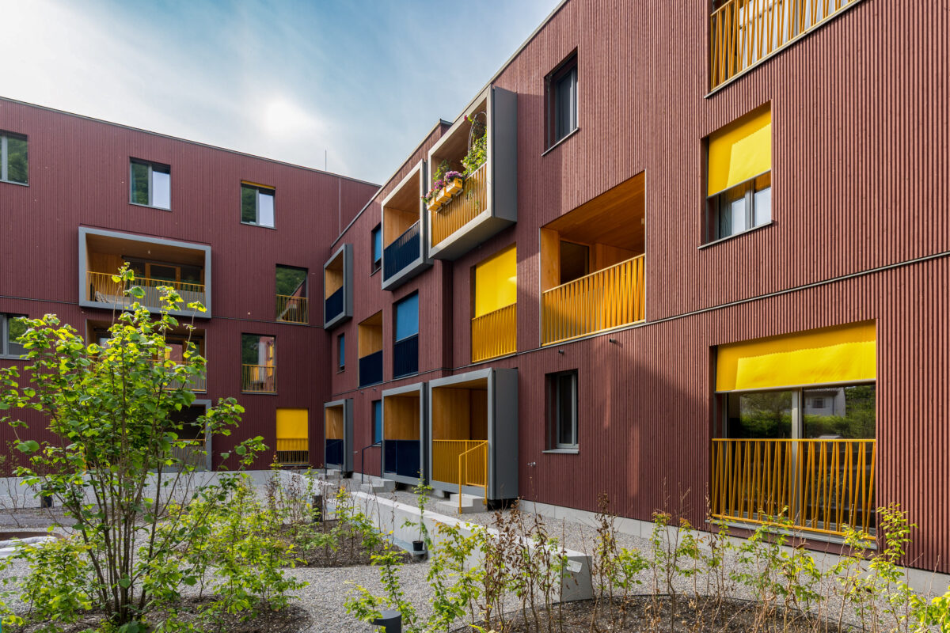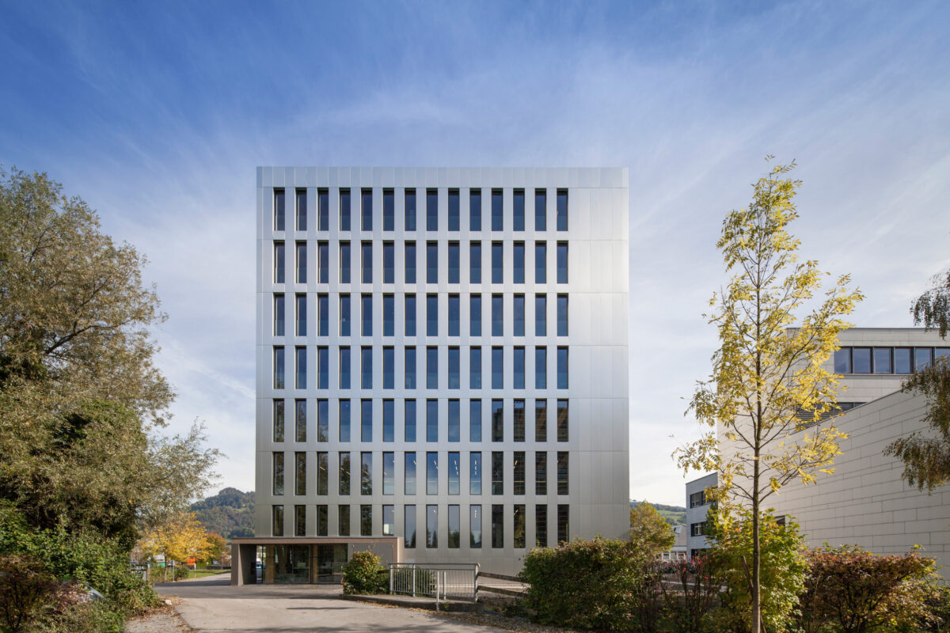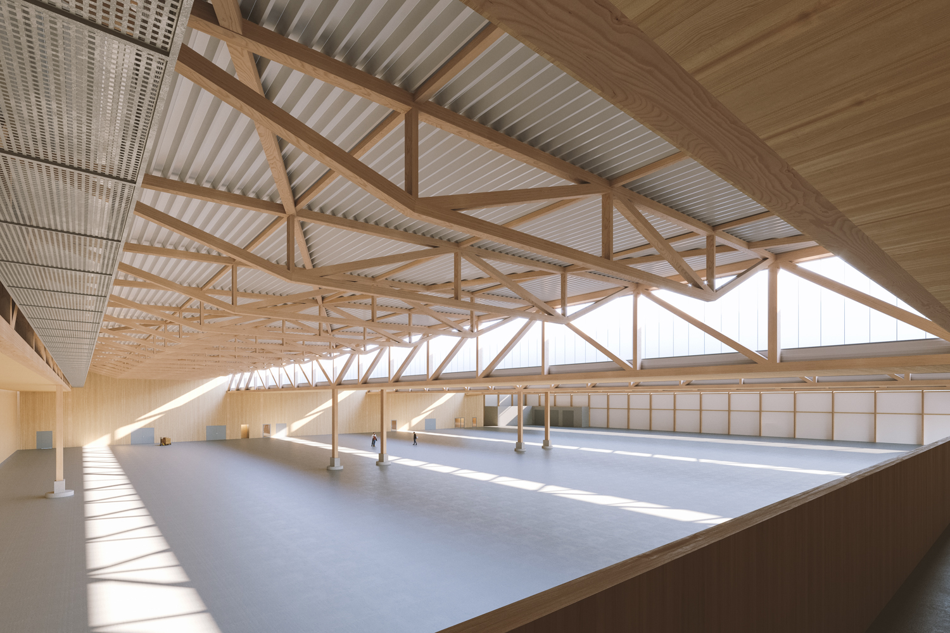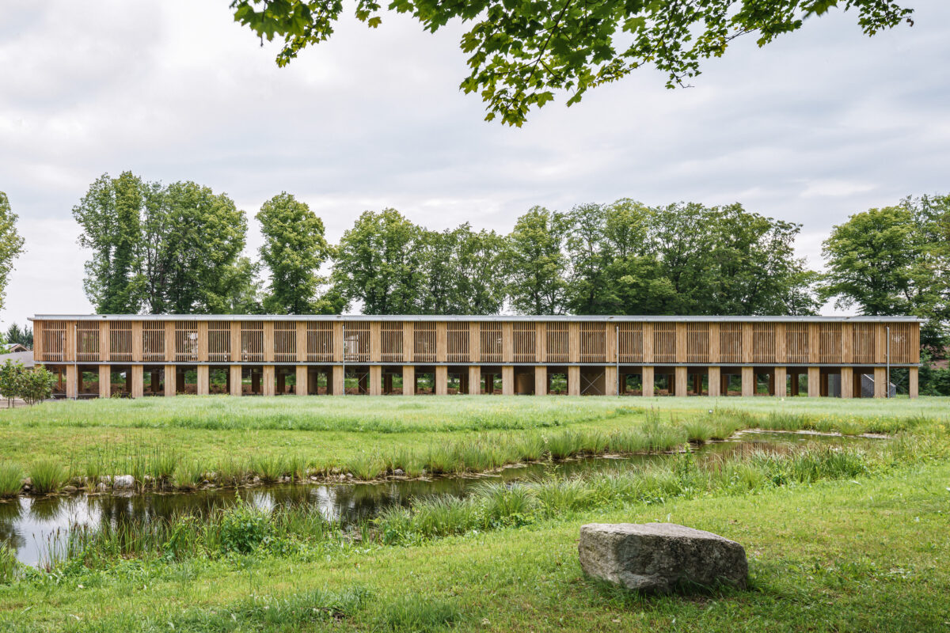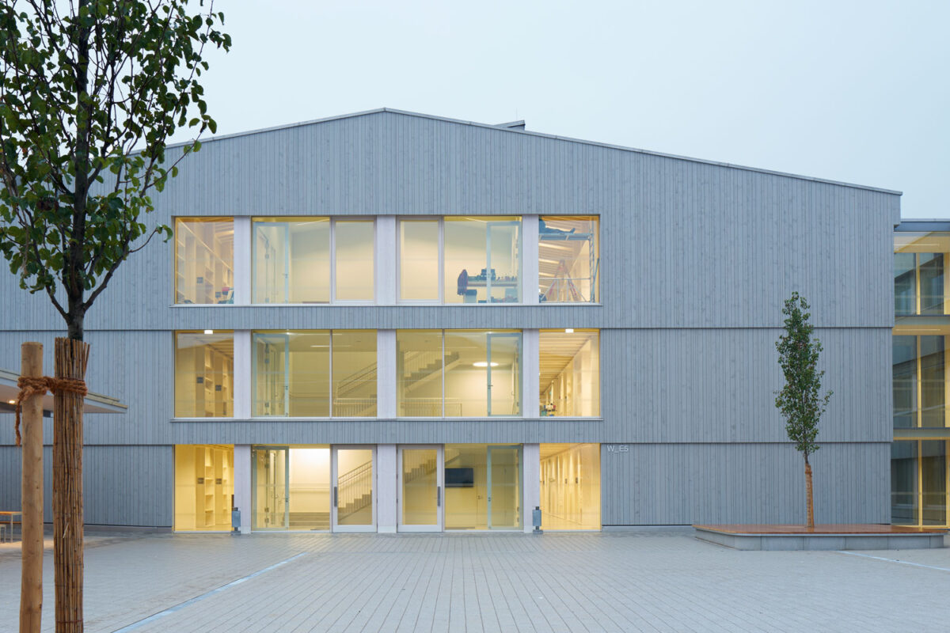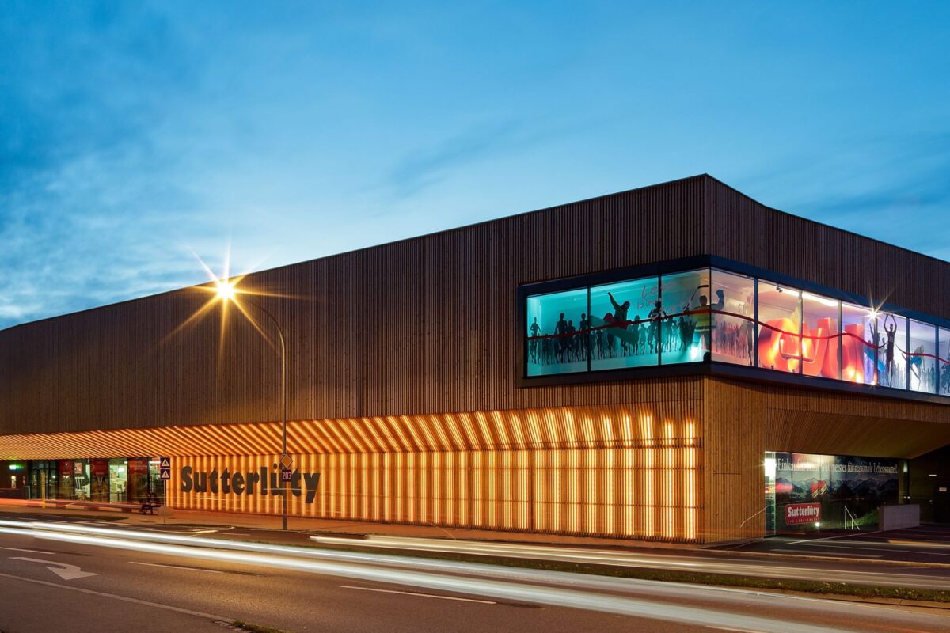The form and colour language of the architecture acts as a simple framework for the presentation of the recyclable materials. The hall is designed as a pillar-free timber construction and forms an overall ensemble with the existing local biomass power plant and an organic waste centre. This integration was accomplished by the continuation of the existing timber facade of the power plant, which further enhances the overall impression.
The entire area is accessible to customers via a driveway, which then divides into the different recycling zones. The traffic flow is resolved in such a way that the customer and industrial truck traffic does not cross. Cyclists also get their own unrestricted lane which contributes to the promotion of cycling.
In the context of the nature reserve, a reed bed, and the neighbours, the building is largely closed for soundproofing reasons, but with specifically clears views of the surrounding nature from the driveway area. On the Industriestraße, the building presents itself as an open-plan stage, on which the recycling takes place.
The hall has a total length of 100 m and a width of 25 m, with a clear height of 6.5 m and offers enough space for increased demand.
















