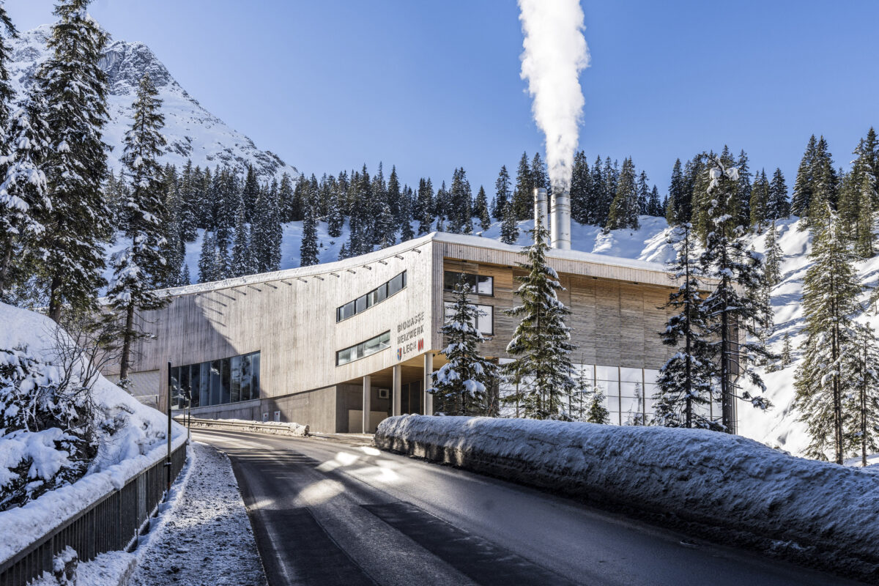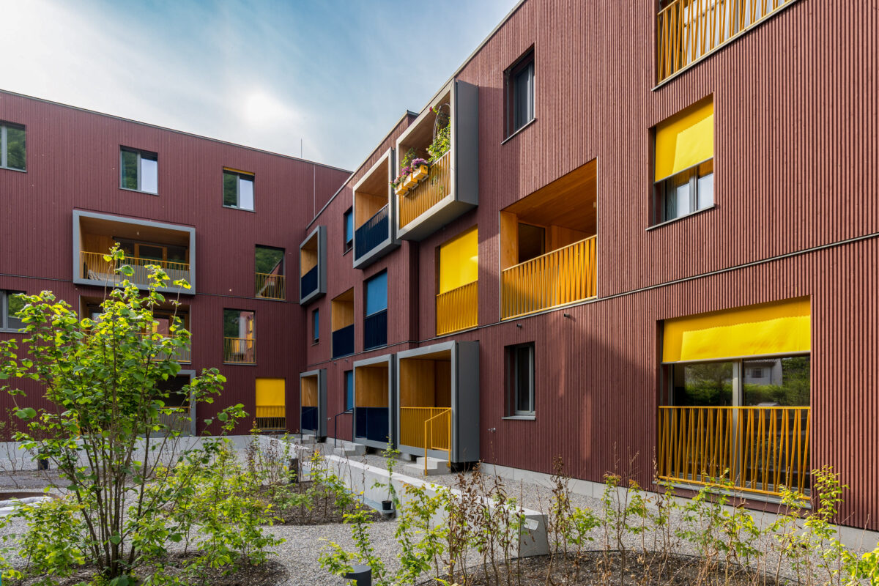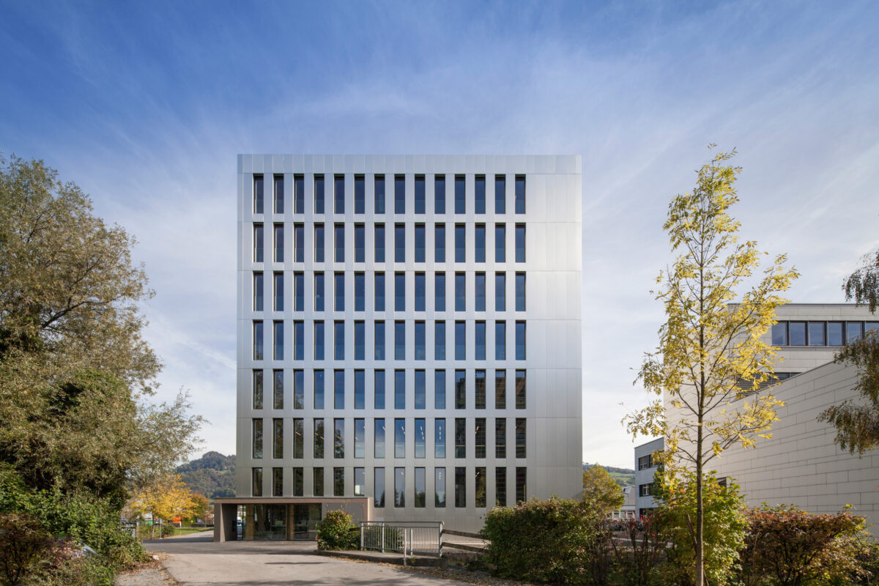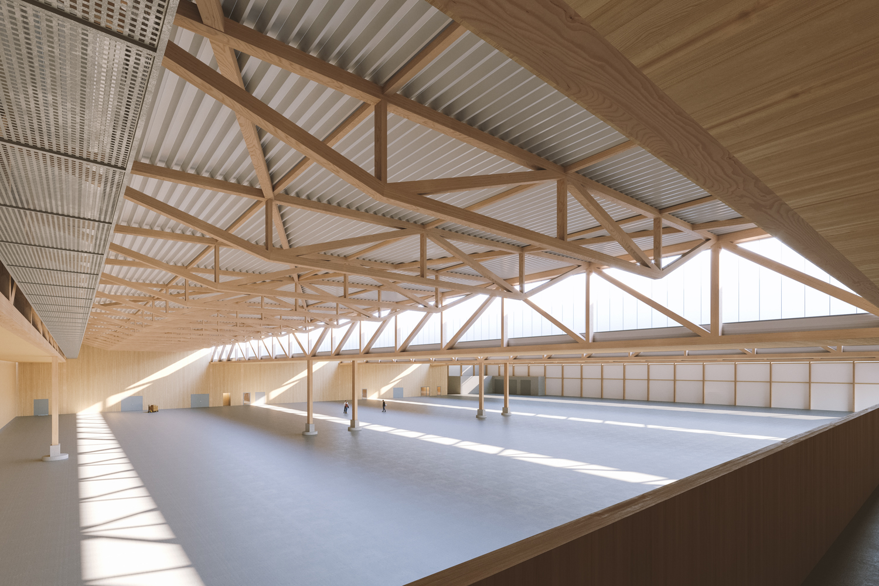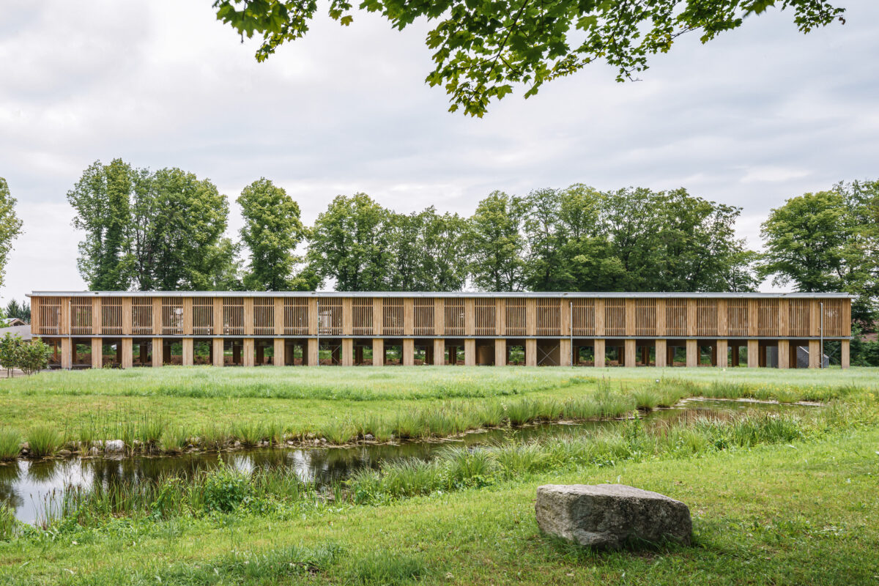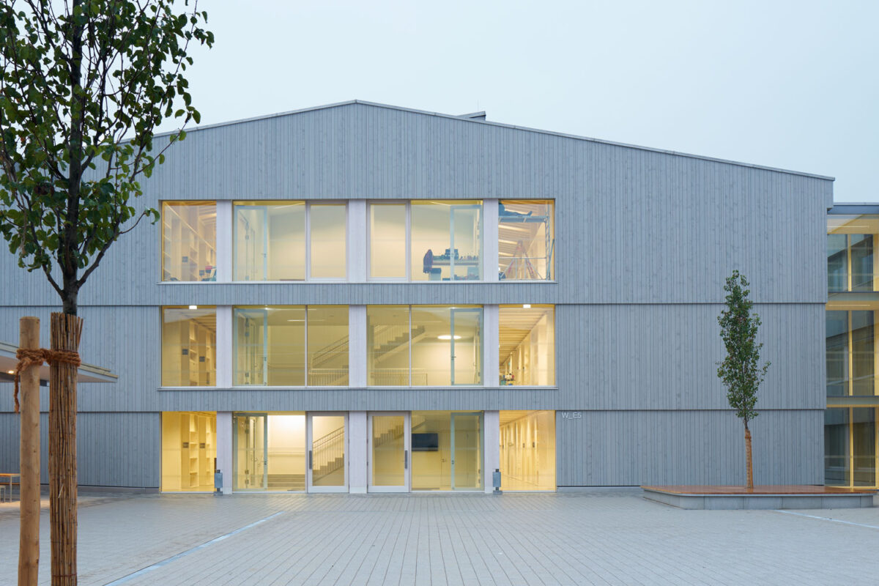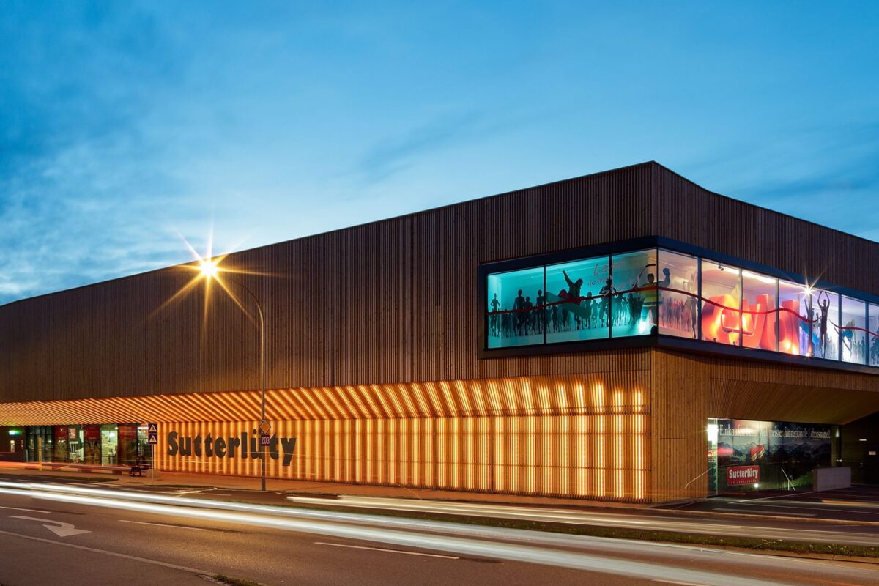Architecture dictated by landscape that reveals the potential beauty of functional buildings.
The construction of the largest biomass heating plant in Austria in 1999 was a milestone in the history of Lech, Austria. The unusual location of the building, and its complex functional requirements, were decisive in the distinctiveness of this building at the entrance to the town.
An underground fuel bunker that houses the wood boiler, with its tipper hall connected, form the main elements of the building. It was the intention to make the heating technology visible. This building is designed to show that even so-called “functional buildings” with dedicated architectural designs can be an asset in the town-scape.
The use of biomass as a renewable energy source, and the use of state-of-the-art technology, have contributed significantly to the ecological development of the region.












