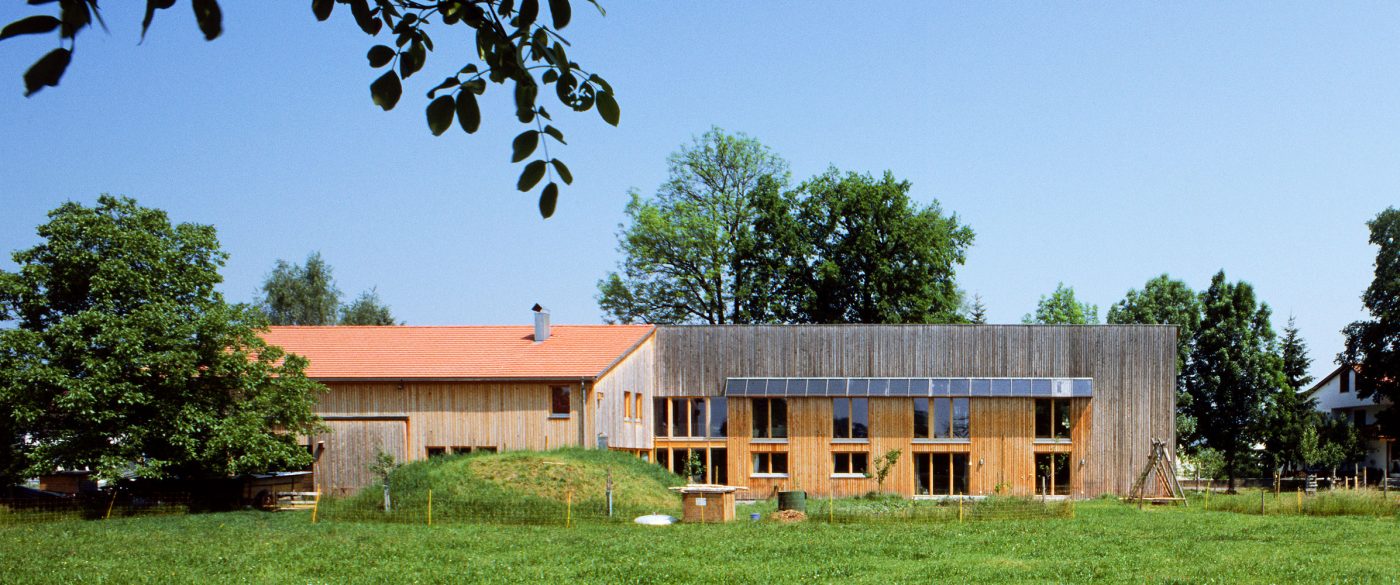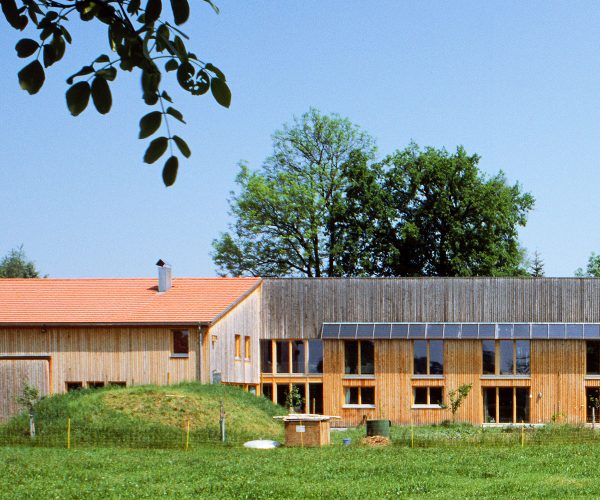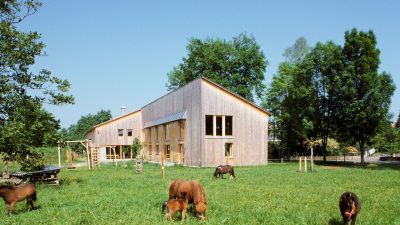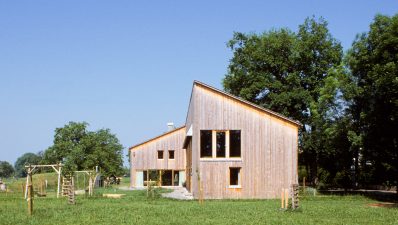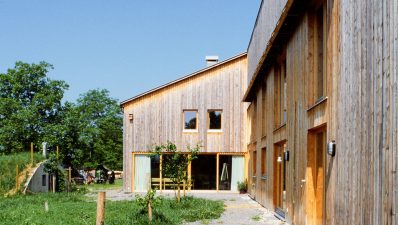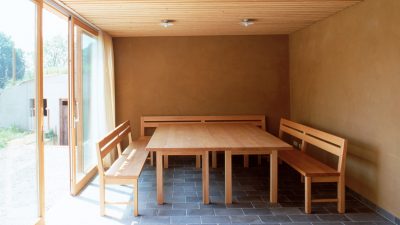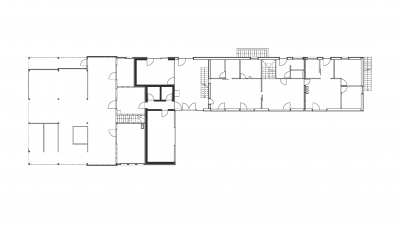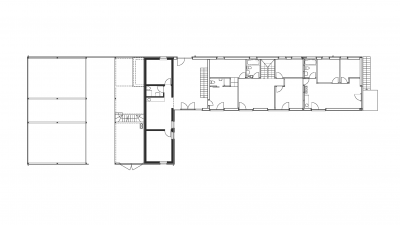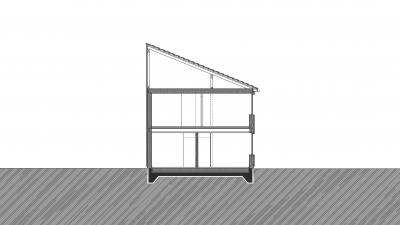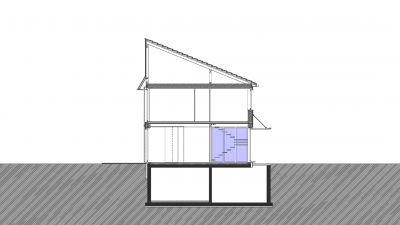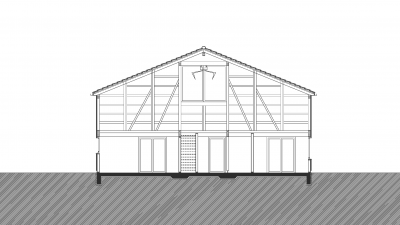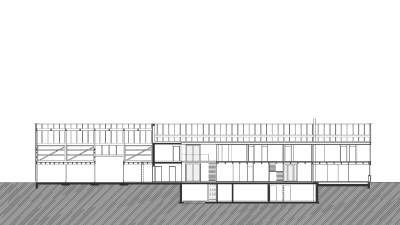Project Information
Bmst. Wolfgang Elmenreich
Richard Forer
Beate Feuerstein
Builder-Owner
Elmar und Ursula Greußing
Location
Lauterach
Completition
1998
Project facts
n.b.ar. 230,00 m², GFA 769,00 m²,
GBV 856,00 m³
Rights
Text Hermann Kaufmann + Partner ZT GmbH,
Translation Bronwen Rolls
Photo Ignacio Martinez
- Structural Engineering
Mader & Flatz Ziviltechniker GmbH, Bregenz
Greussinghof, Lauterach
Agricultural construction is usually determined by insurmountable constraints, as well as by system providers, who are interested cost, but miss any architectural approach. Alternatives to this are appearing, designed for those that are enjoying little diversification.
The Greussing family does not run small farm like a standard meat and dairy producer, but rather tries to directly market alternative products that are produced and refined on the farm. This is served by the small farm shop, with an adjoining conservatory. A second revenue stream for the family is the apartments that allow holidays on the farm, as well as a small seminar room, which offers an extremely stimulating atmosphere for small groups. The construction is designed according to the building task in pure timber construction, with natural exterior cladding in fir timber and partly clay plastered walls.
Projektpläne
Public
- Holzbaupreis Vorarlberg
2001 (Auszeichnung)
