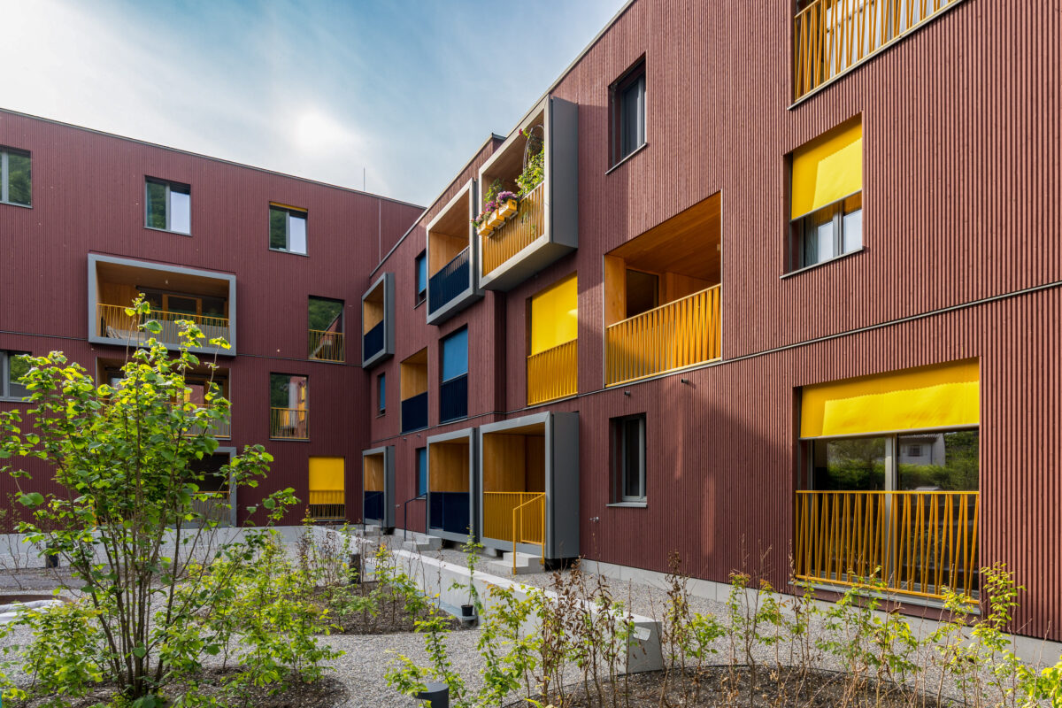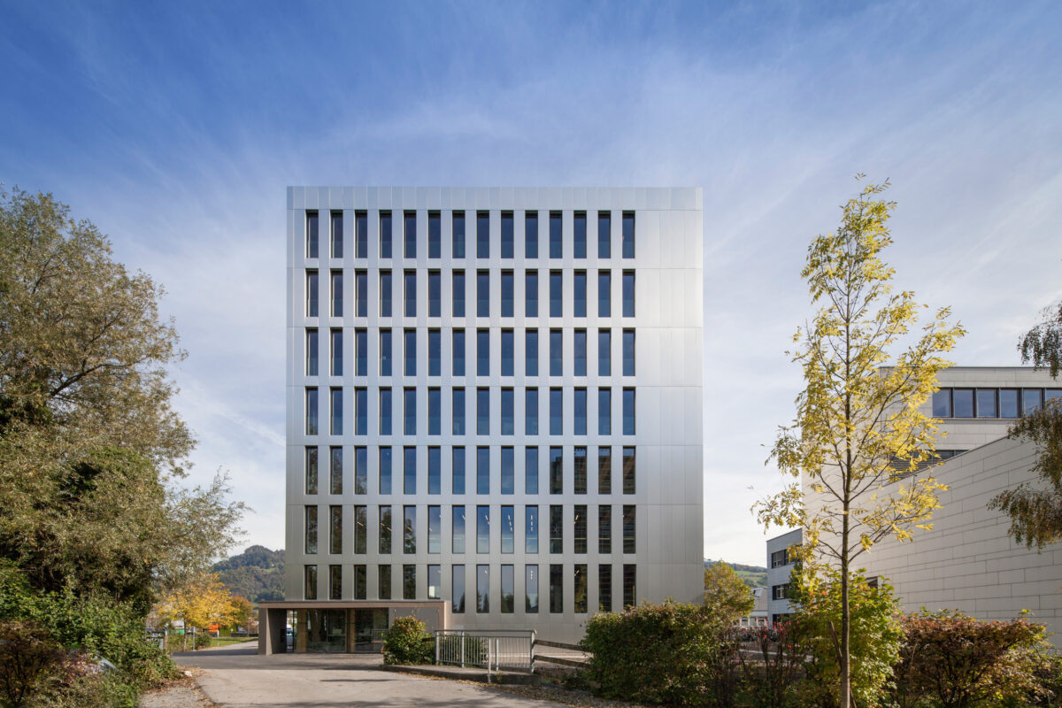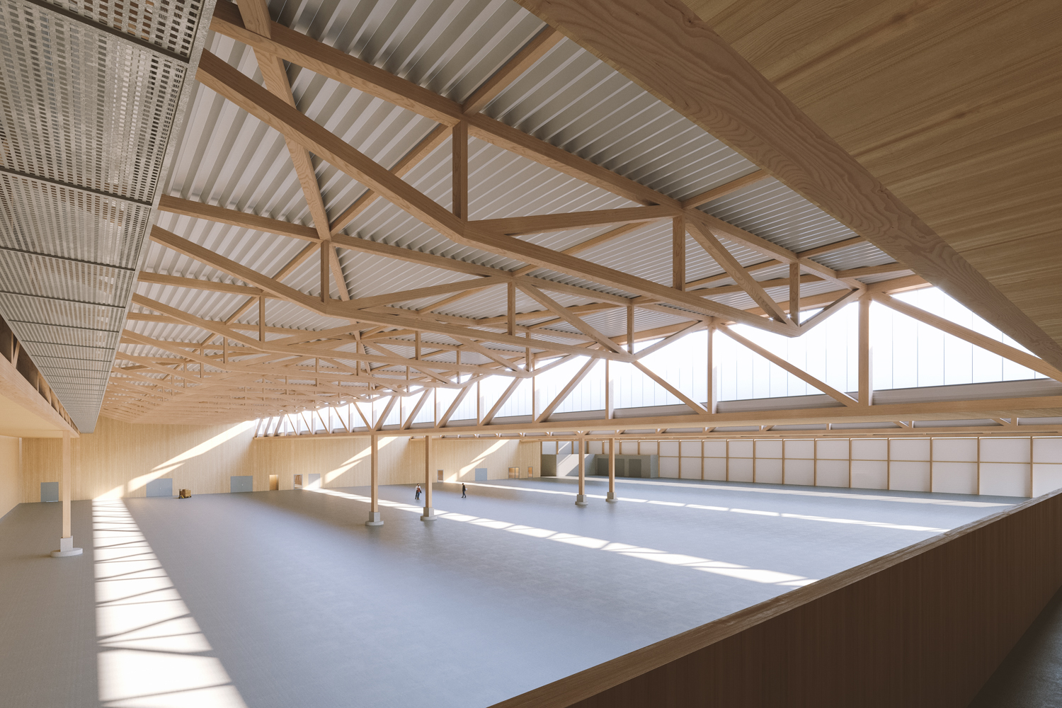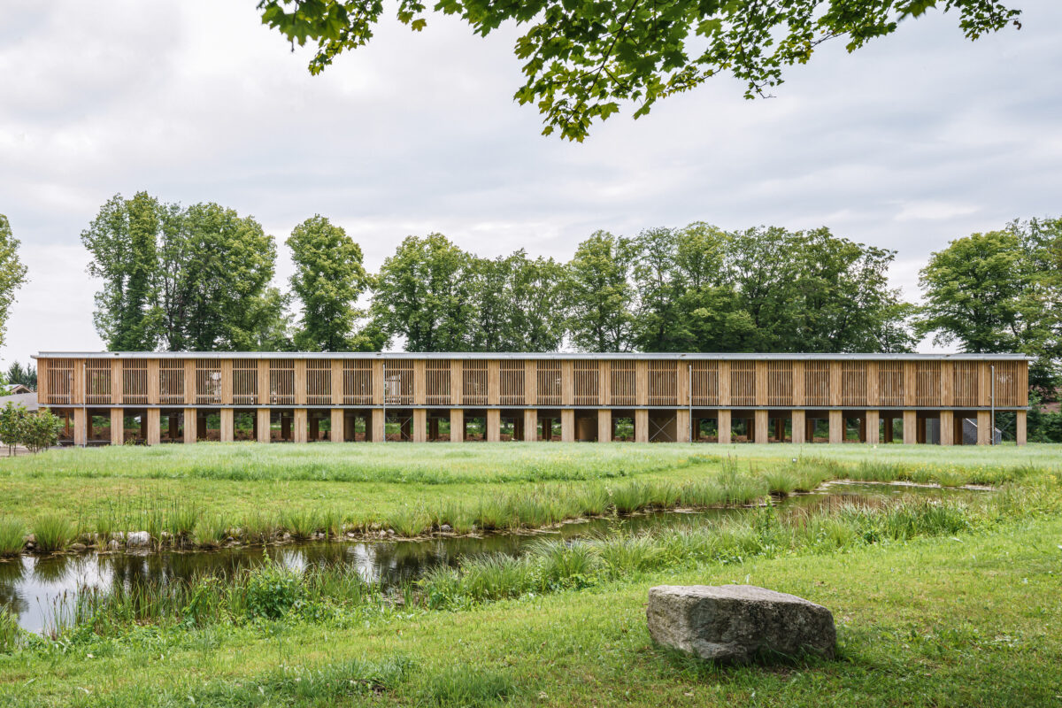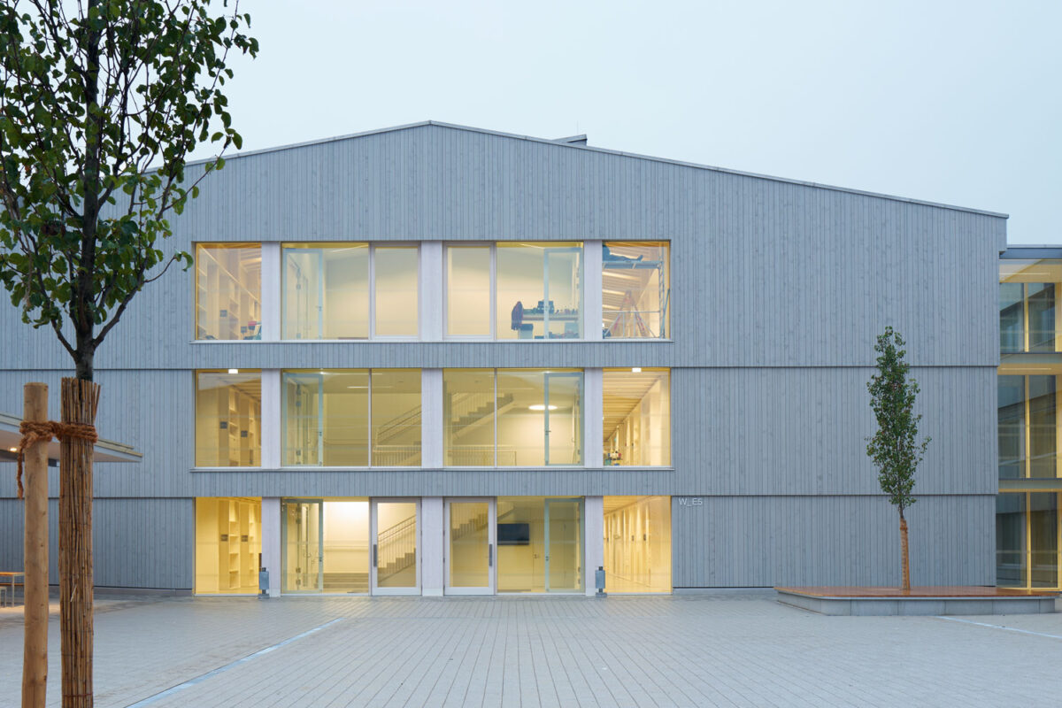A company headquarters made from its own product, a prefabricated solid timber frame with no additional casing.
The headquarters of this timber processing company features a novel, extremely economic, and flexible construction made of spruce glue laminate, from the company’s own stock.
The architecture was designed using the very minimum variation in building materials, while employing an optimal amount of solid timber. The objective was to build a very simple structure with minimal wall assembly, while maximising the heat storage capacity of the timber structure and improving the spatial and functional qualities of the building.
The simple architecture consists of large-scaled volumes with a consistent timber finish. It is cloaked in cross-laminated timber canopies and balconies, mounted on steel. This exterior layer forms a protective barrier against street noise; it carries mobile solar-shading elements, and protects the untreated timber facade, while letting you step outside from every room in the building.














