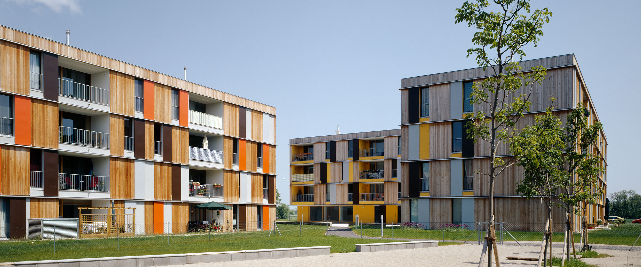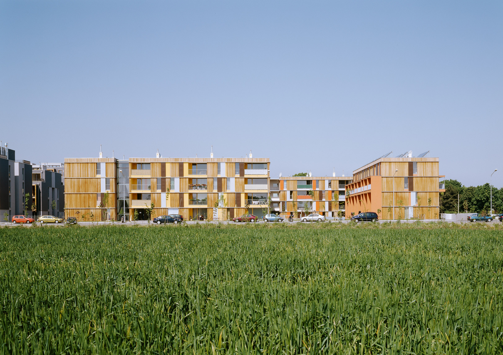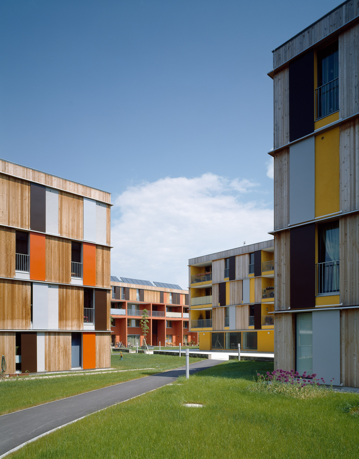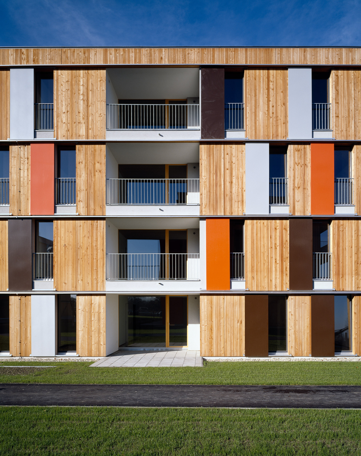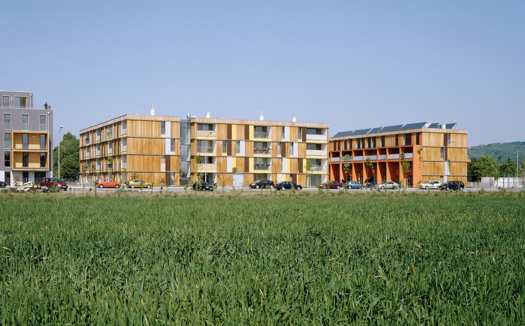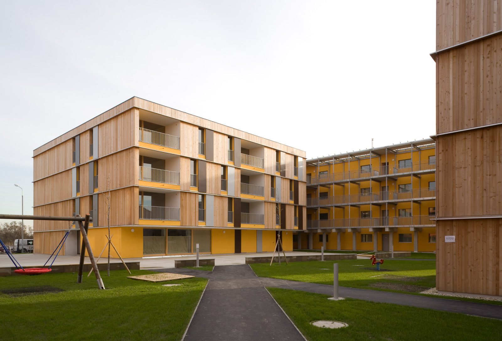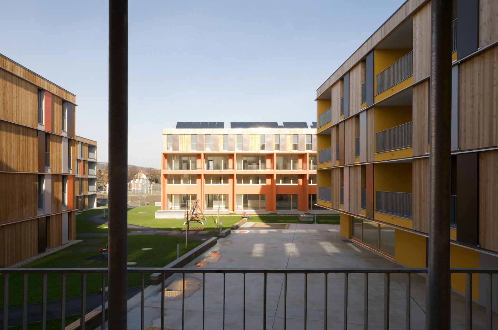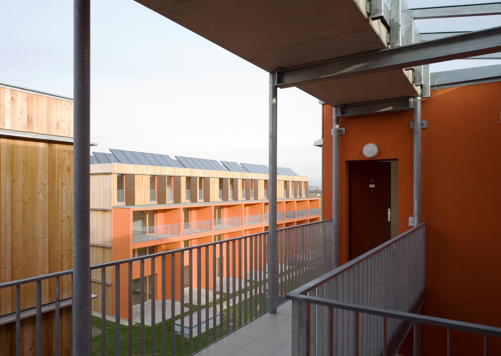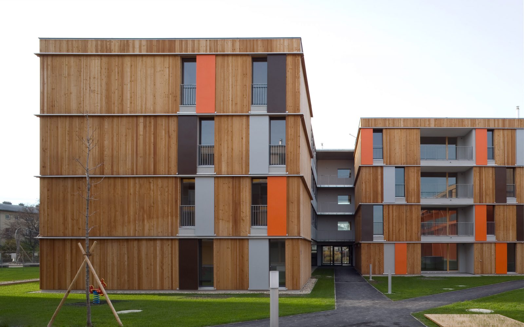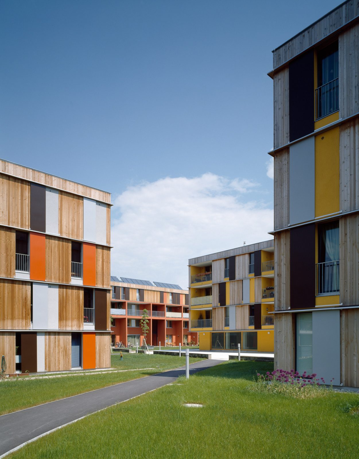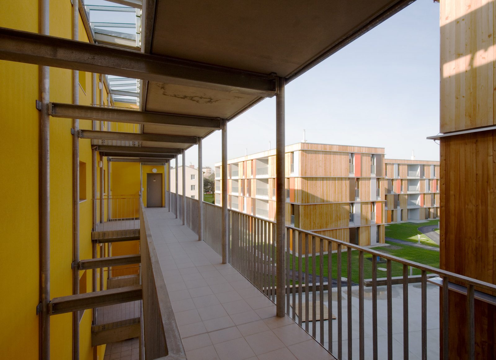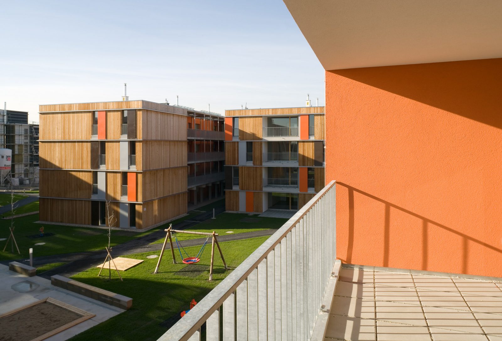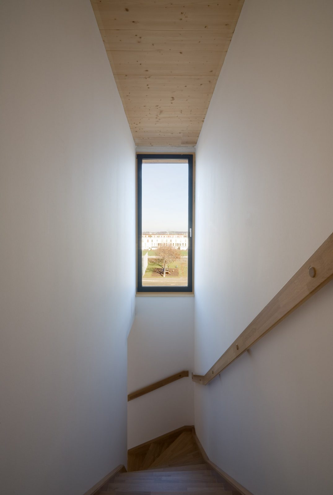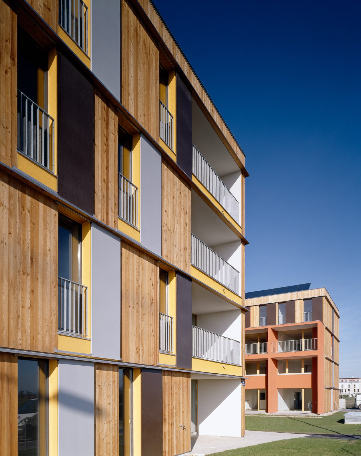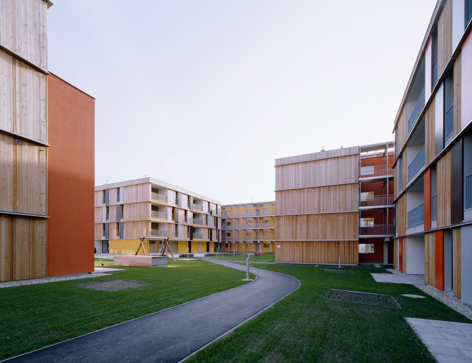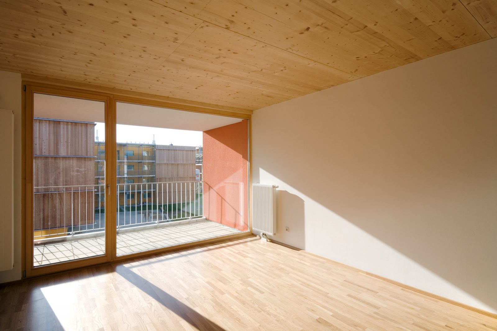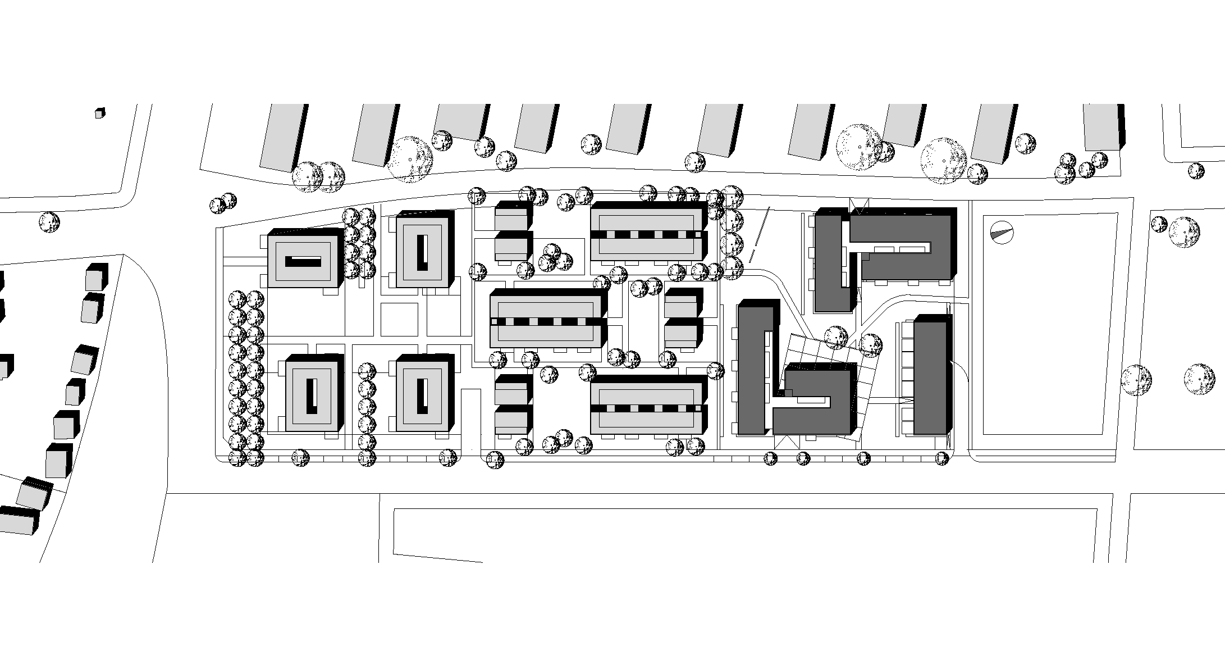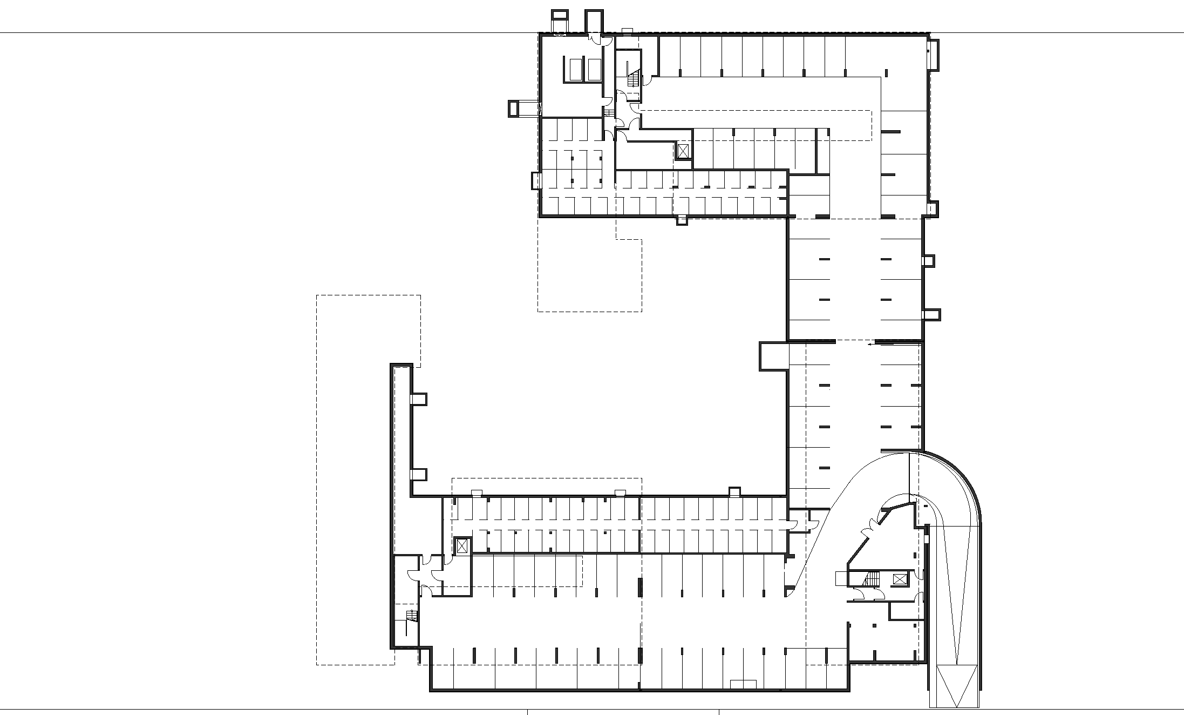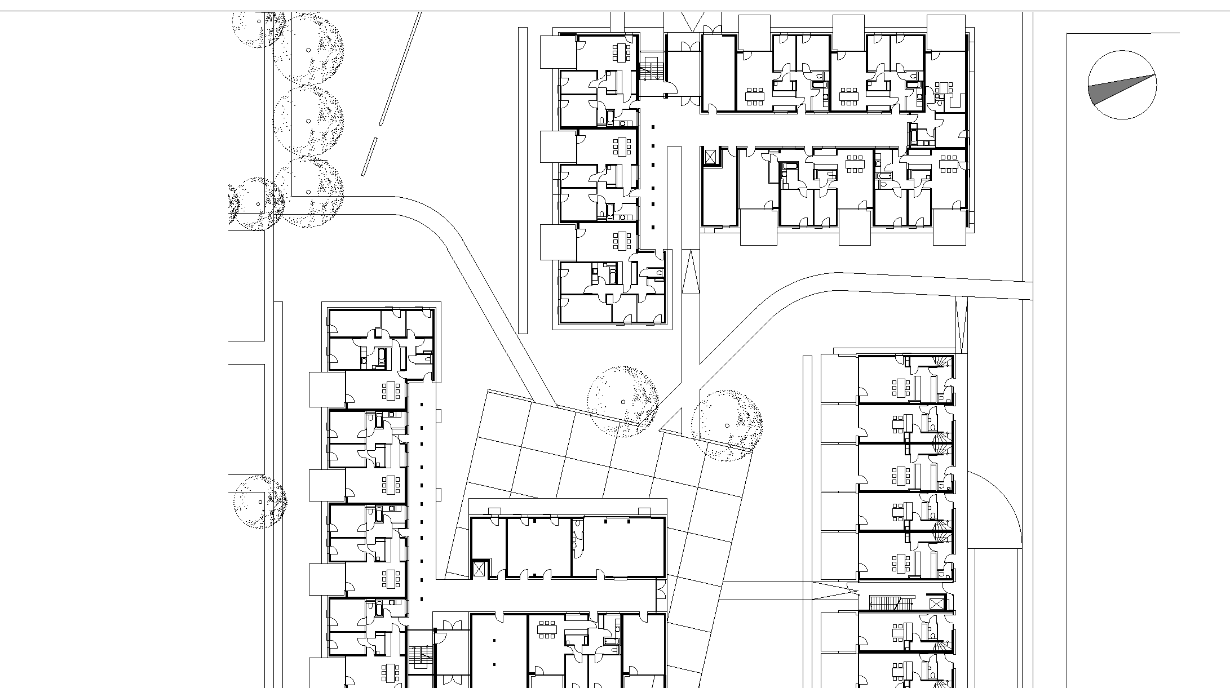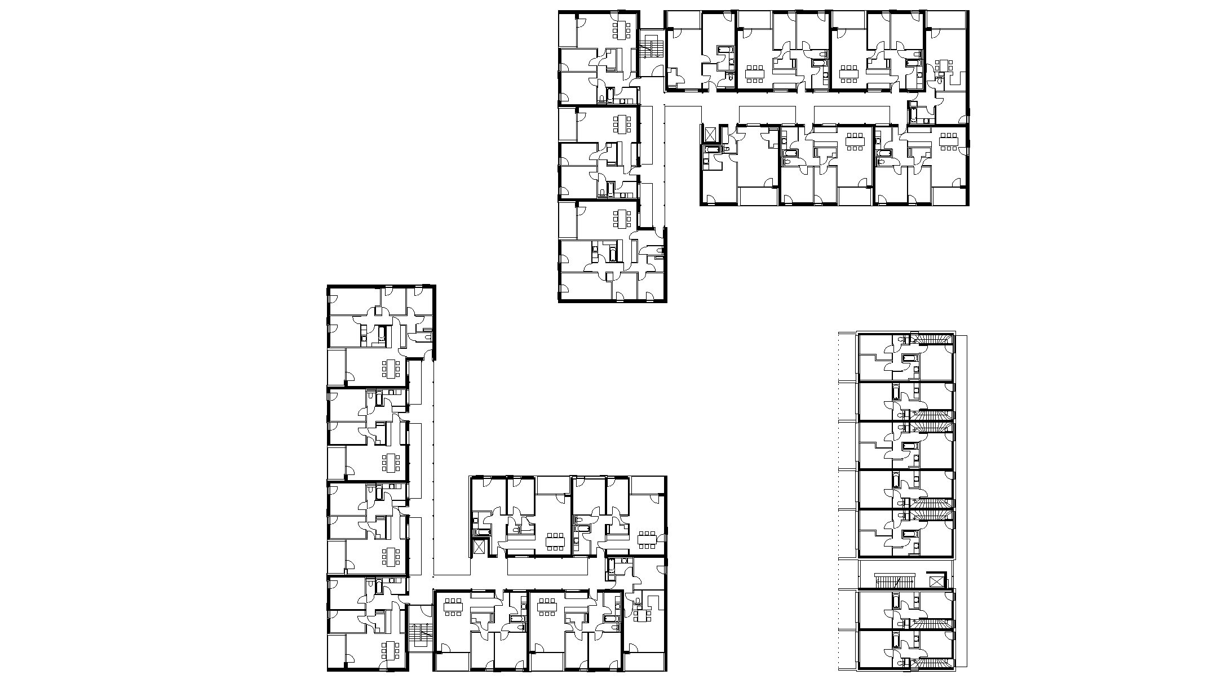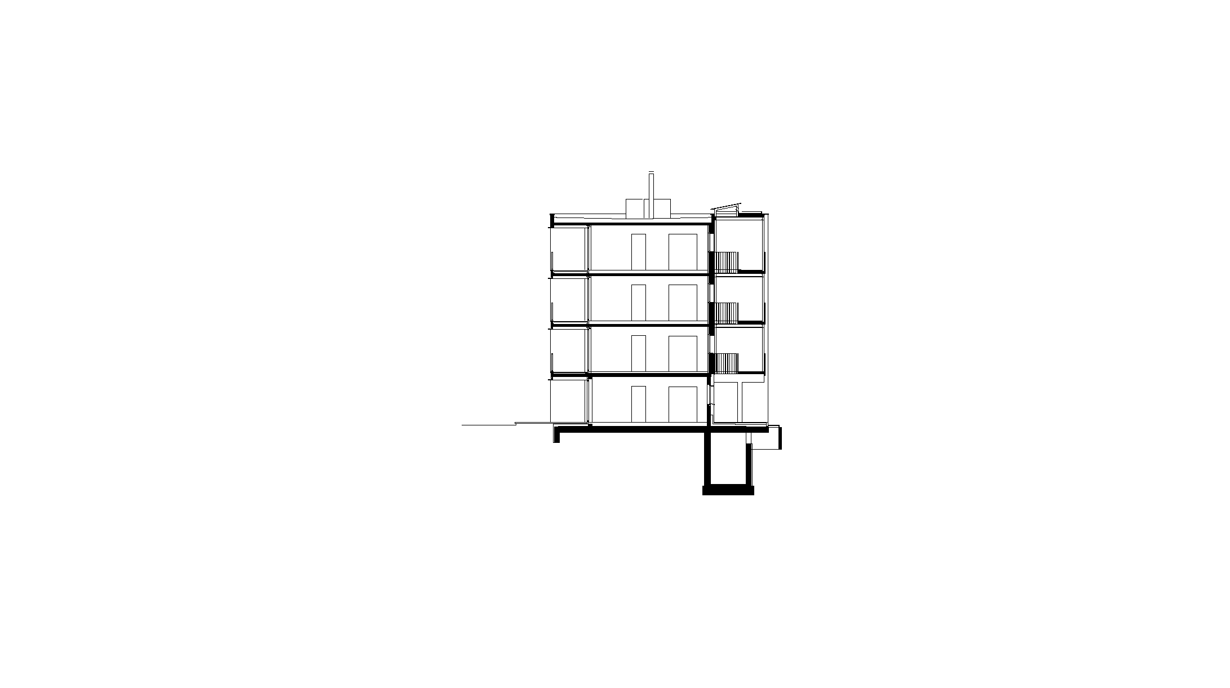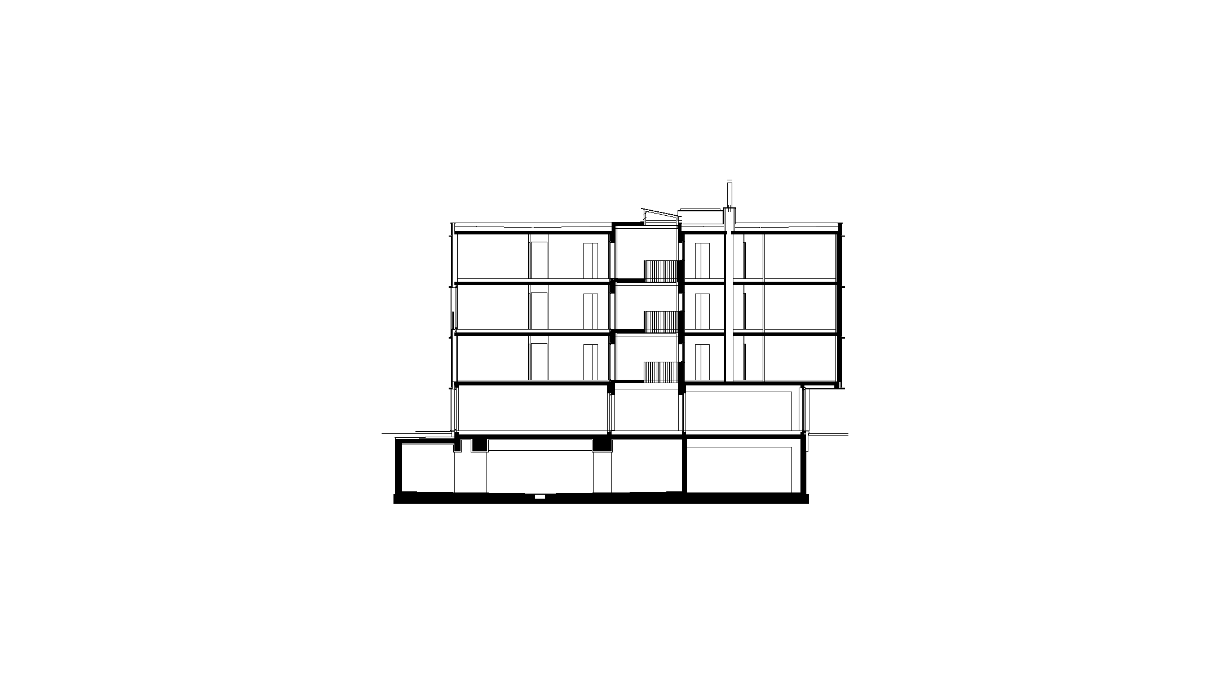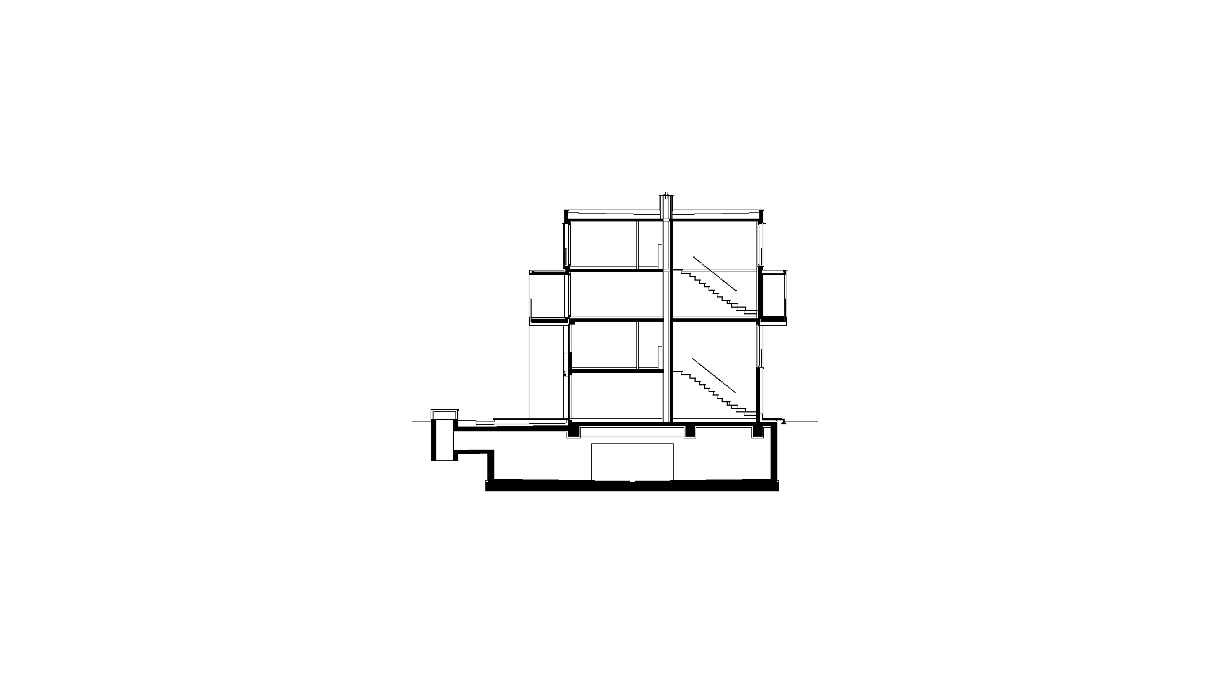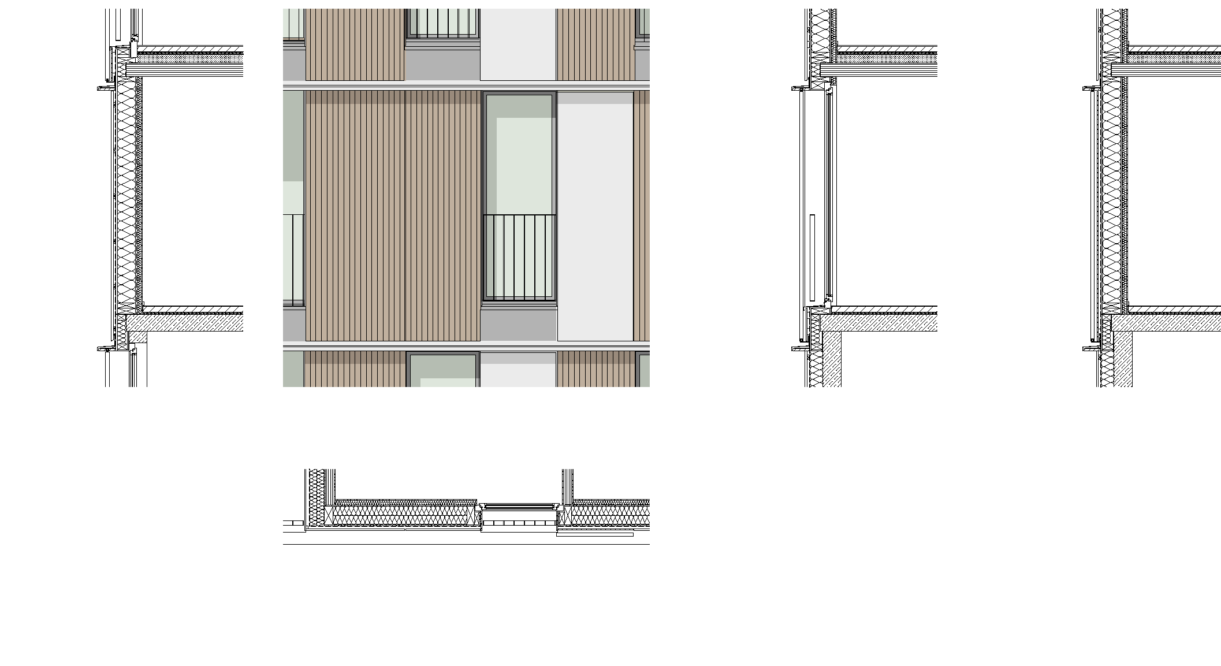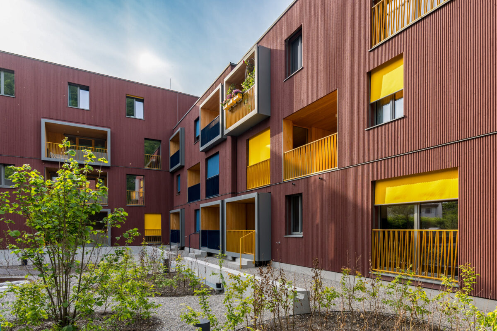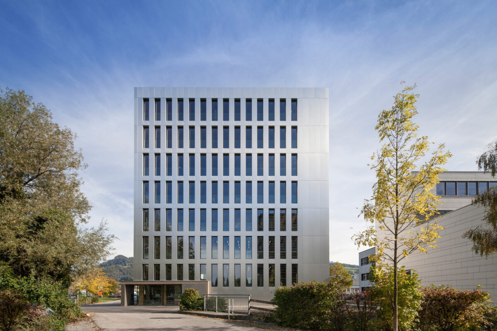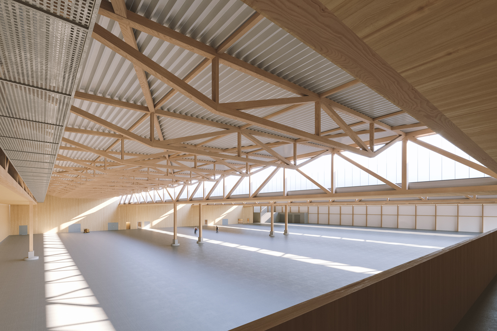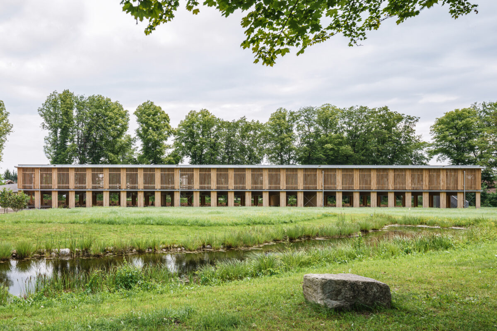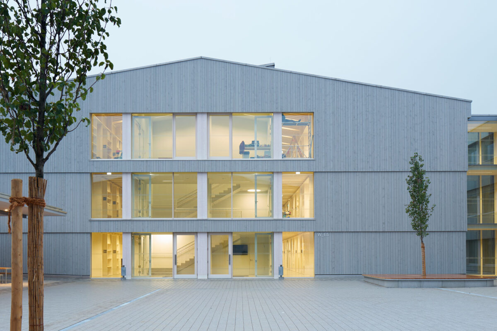Showcasing the potential of modern timber construction in urban and residential design, on a scale never seen before in Europe.
In 2003, the Vienna Land Procurement and Urban Renewal Fund invited tenders for the “timber and mixed-timber construction” of a residential complex with 250 apartments. In the context of the “Climate Protection Program of the City of Vienna”, the city wanted to demonstrate the feasibility of energy efficient timber construction for affordable housing in urban areas. Amendments to the local building regulations paved the way for multi-story timber structures to be subsidised within Vienna’s social housing program.
Selected from the public competition was the proposal from Johannes and Hermann Kaufmann. Tit was a site-specific design that linked the existing residential buildings from the 1960s to the west, with the adjacent green space to the east.
The proximity to the plot boundaries, together with the arrangement of the buildings create an inner courtyard area which, despite its clear structure, is open to its surrounding environment, making the transition to the landscape of the surrounding Marchfeld area more fluid. The open space flows evenly through the residential complex and forms a tranquil, sunlit playground. The apartments – oriented to the south and the west – are housed in four-story wings and feature large loggias that provide privacy for the residence.
Read more
To keep with the scale of the surrounding structures, the architects refrained from building an additional rooftop level. The diversity of the structural characteristics creates interesting and functional angles, variations in the apartment’s sizes, and a rich and engaging prospective both inside and out.
The building entrances connect to the courtyard on all sides. All three upper floors are made of large prefabricated, laminated timber panels, while the basement is built of concrete and brick. The vertical loads are carried by insulated apartment partition walls and by the interior walls. Sound-absorbing floorplates are designed as continuous beams and extend above these transverse walls; their underside forms the finished ceilings.
The long facades, which are broken up by numerous openings, are constructed out of highly insulated framed panels. On the inside they are covered in plasterboard and on the outside, with rear-ventilation, there is larch board cladding. The untreated facades are an external expression of the pure wooden structure of the building, and are paired with coloured shutters. Thanks to the flush mounted surfaces the timber facades will weather evenly; turn grey and, together with the shutters and loggias, create an even and deep palette of colours.
In order to meet the required fire safety standards, fire tests were conducted using prototypes of the timber facades. Instead of using expensive hard woods, through the use of a 15 cm fire protective overhang between floors. These horizontal, wooden string courses are wrapped in sheet metal and serve as the supports and guides for the sliding shutters. The wooden cladding of the loggias is not carried around the corner to cover the surfaces of the walls, as experience has shown the weathering of such details produced extreme contrasts on the exterior surfaces.
Another novelty is the use of weatherproof, prefabricated, laminated timber elements, in order to ensure the construction quality on the building site. The exterior access balconies are designed as steel structures and are positioned in front of the timber structure. They are equipped with non-flammable decks, made of precast concrete. The projected heating energy consumption of 36 kWh⁄ m² a per annum conforms with the energy efficiency guidelines. About half of the hot water is produced using a solar heating system. The generated energy savings correspond to the heating energy consumption of nine highly insulated single family houses.
