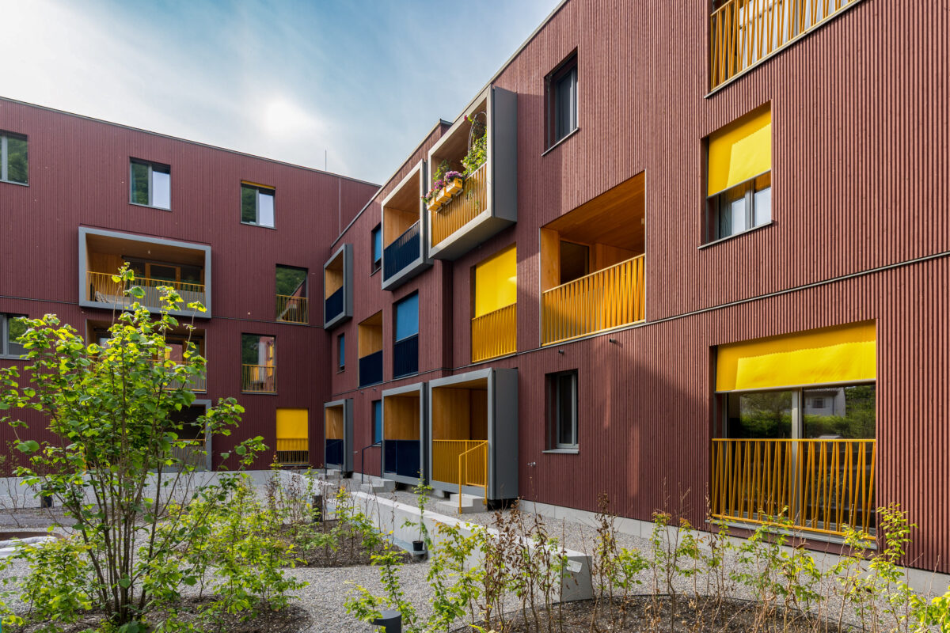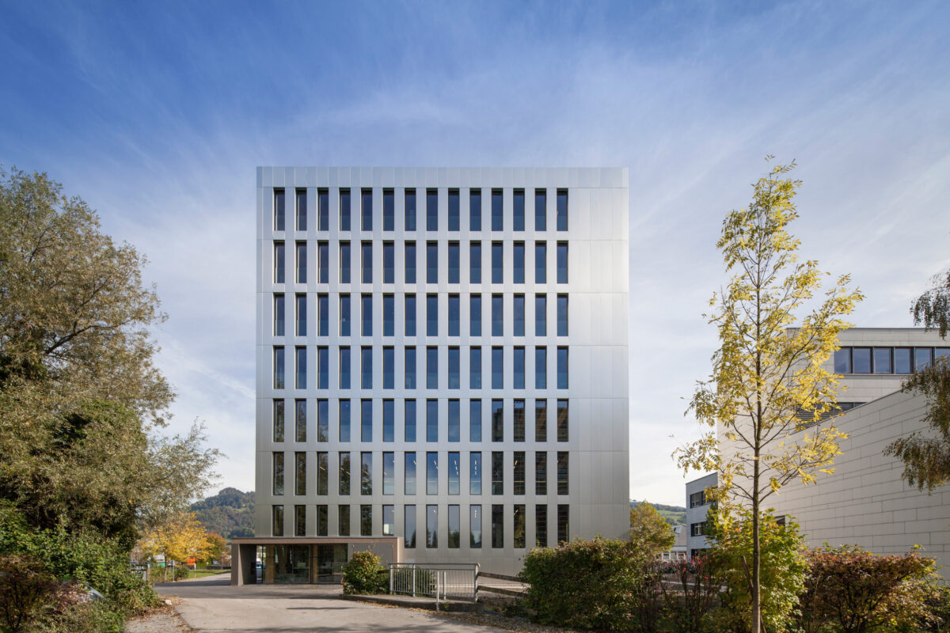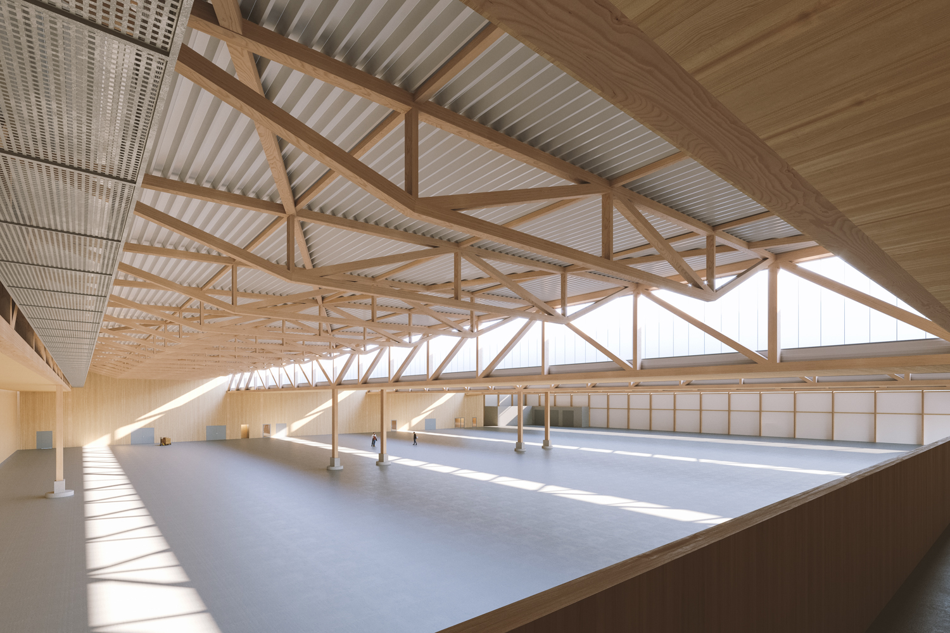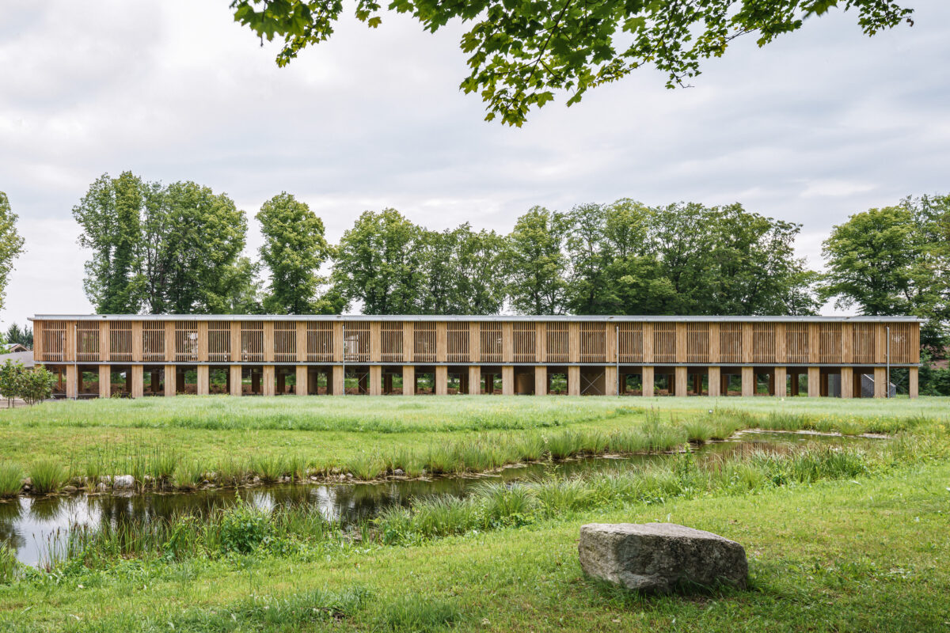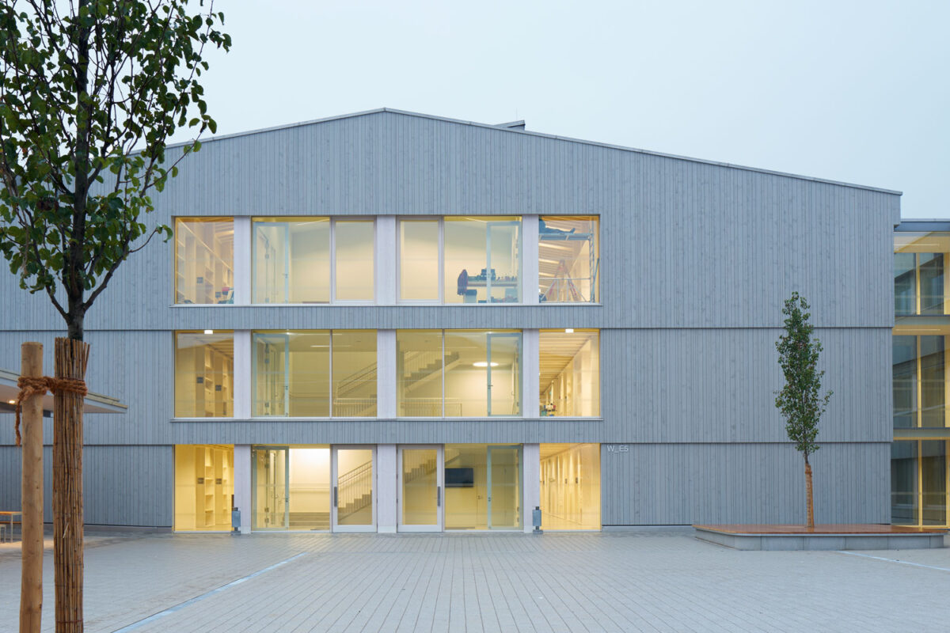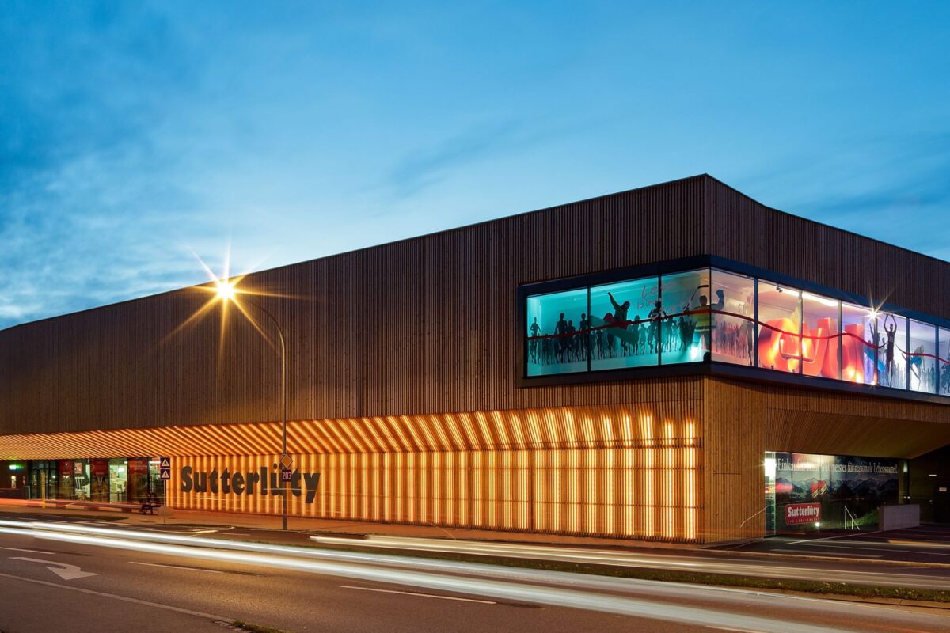Covering an area of 1,400 square meters, a new museum dedicated to photography and contemporary art will be built. The project is initiated by Dr. Jens Ehrhardt, son of the artist Alfred Ehrhardt, together with his wife Elke Weicht-Ehrhardt. The painter, photographer and filmmaker Alfred Ehrhardt (1901–1984) was among the leading figures of the New Objectivity movement, shaping the understanding of art in 20th-century Germany.
The building’s architecture is contextual and craft-focused, employing regional techniques with wood and clay construction. A wooden pergola traces traditional gable forms, with a roof garden that integrates the building into its landscape. Along the center axis of the building, an 80-meter-long, free-formed rammed earth wall shapes the exhibition space. The wall also improves the indoor climate by balancing humidity and temperature through its thermal mass. Above it spans a timber structure whose framework is designed for future dismantling and reuse, ensuring a sustainable life cycle for the building.
The outdoor spaces are an essential component of the museum’s concept. The roof biotope offers a contemplative retreat and is connected to the museum café via a thoughtfully designed staircase. A playful, scented garden in the southeast, also covered by the pergola, extends from the café into the expansive landscaped garden, which is based on a historical baroque grid. The garden’s topography is designed to efficiently collect rainwater, which is then used for irrigating the green spaces, significantly reducing the need for external water sources.





