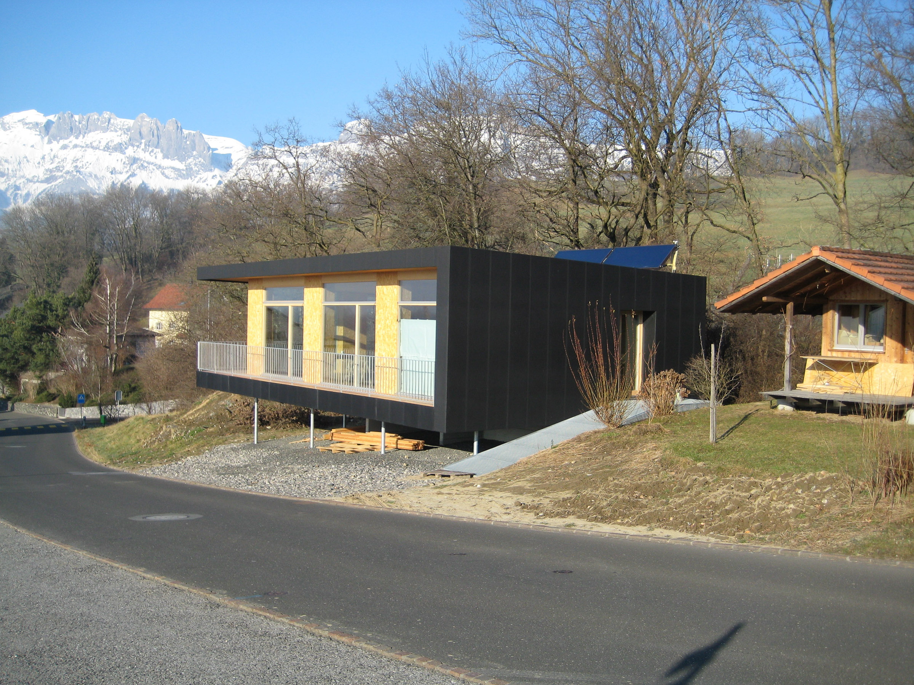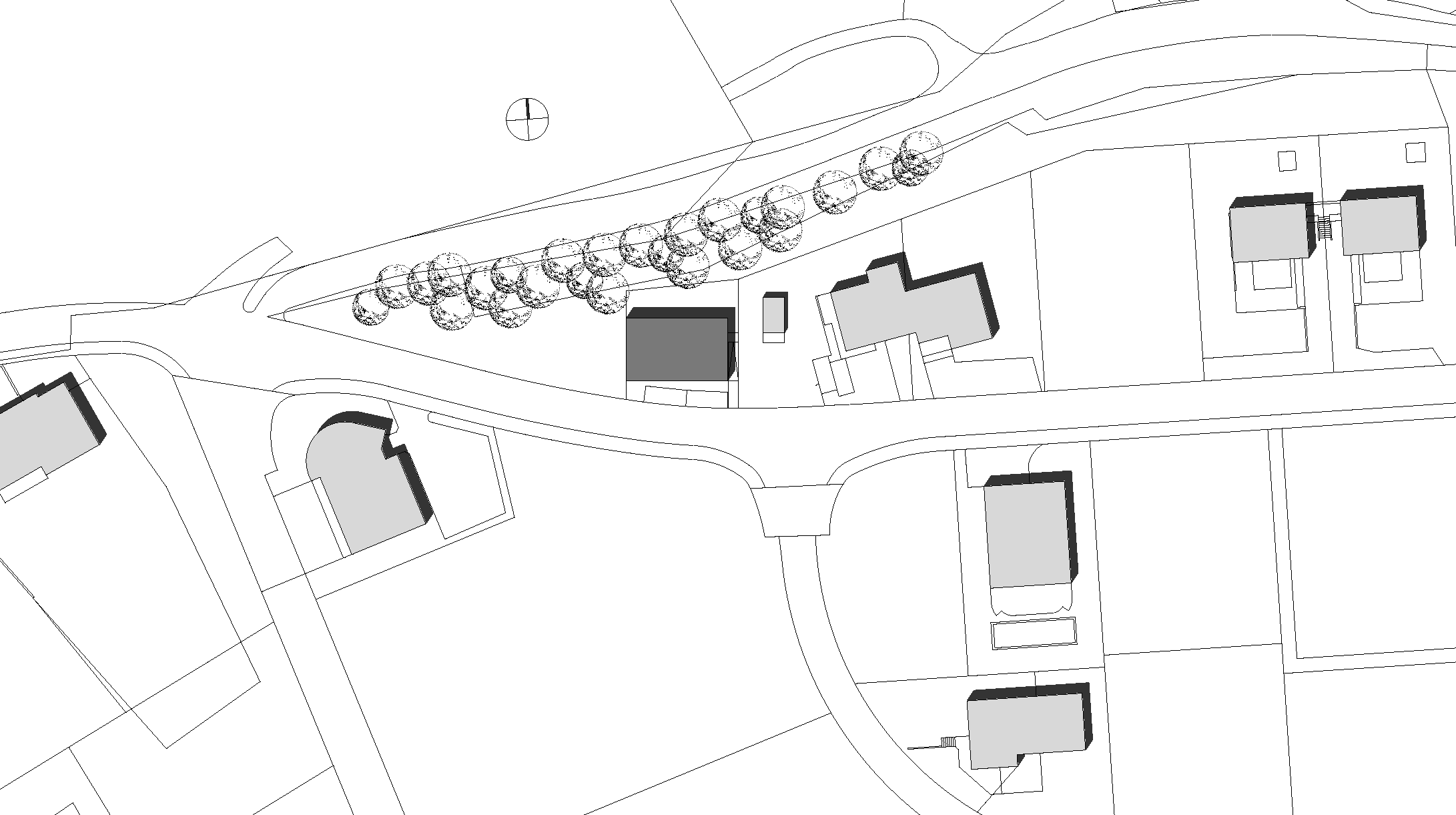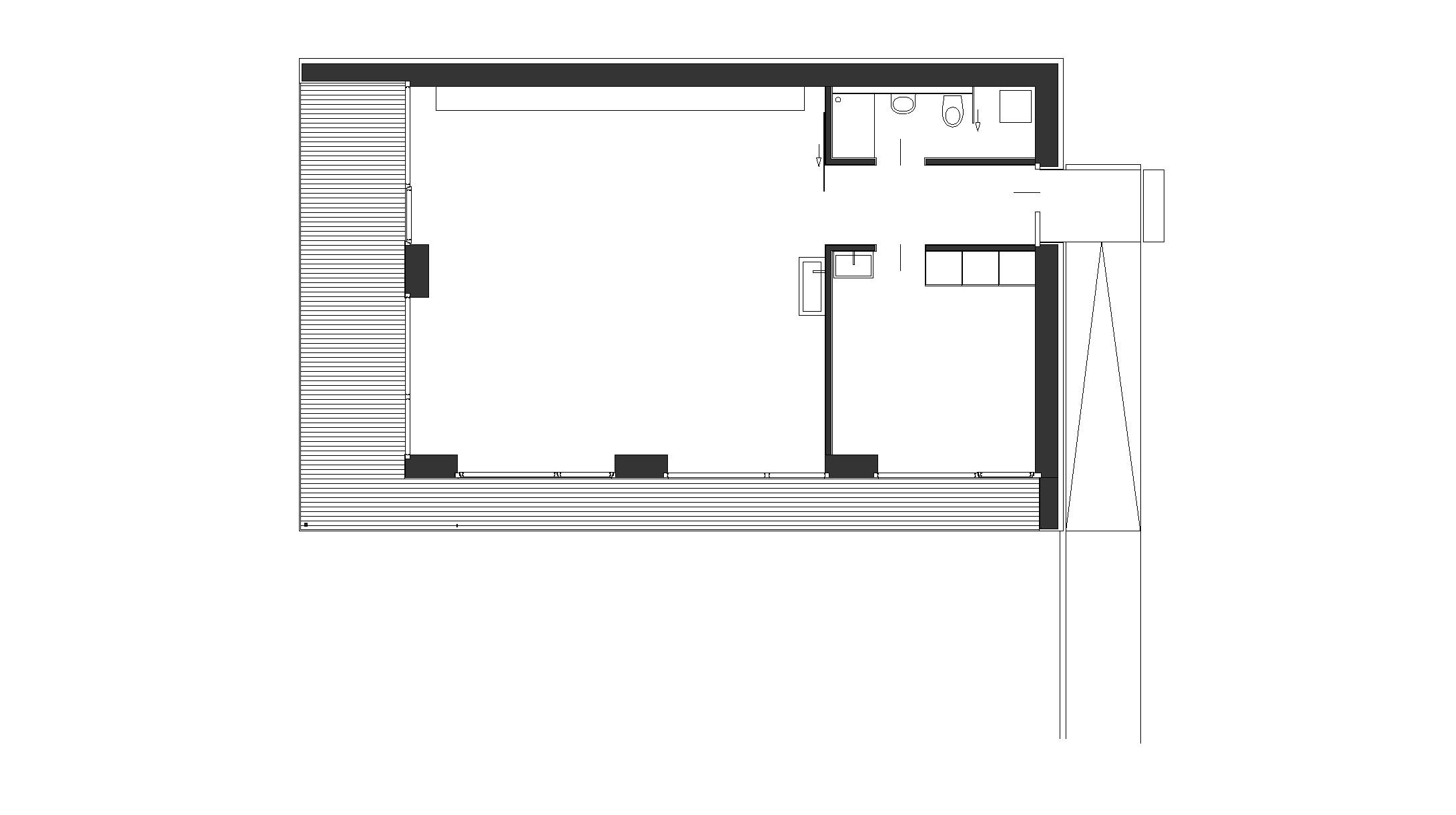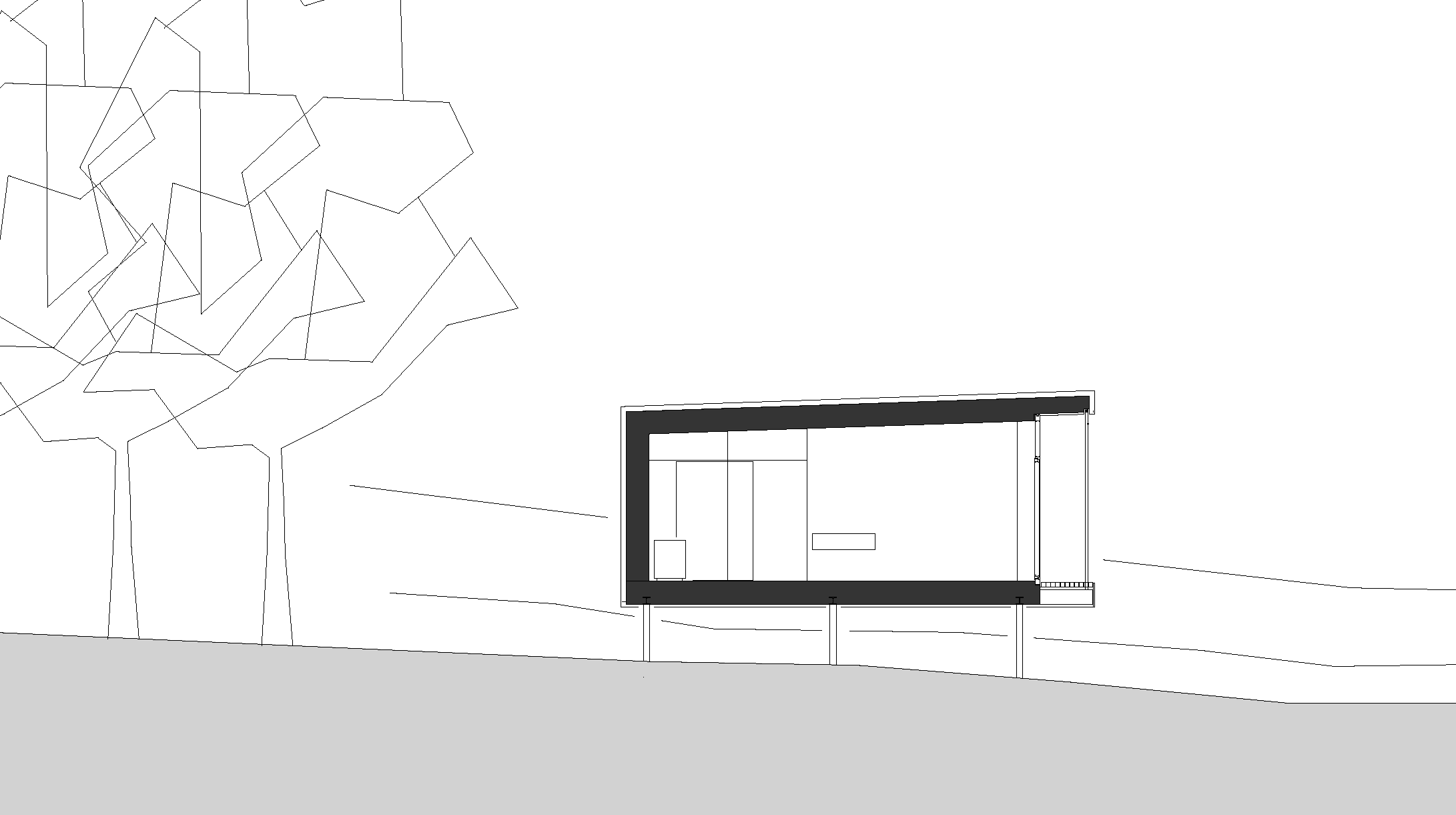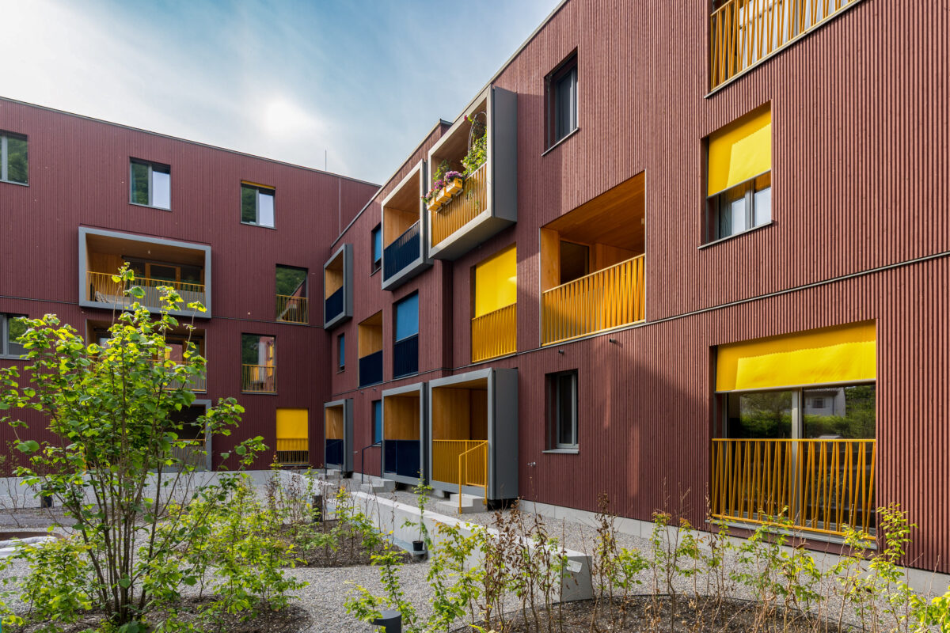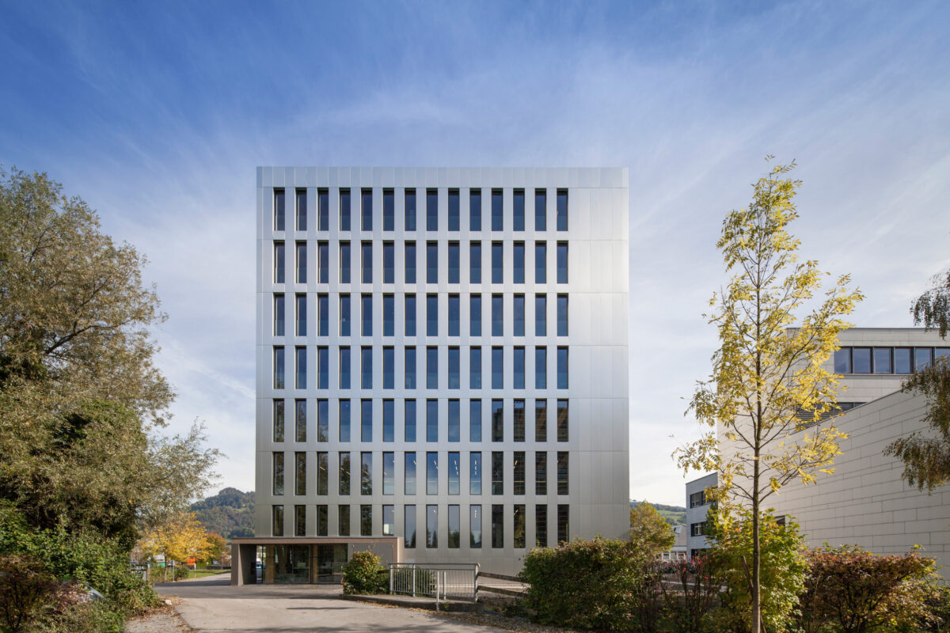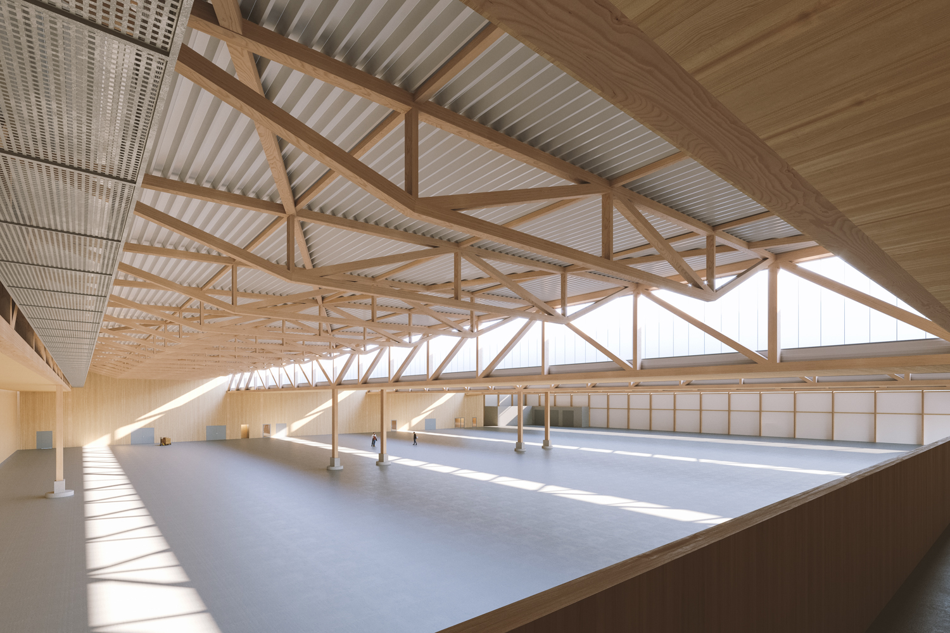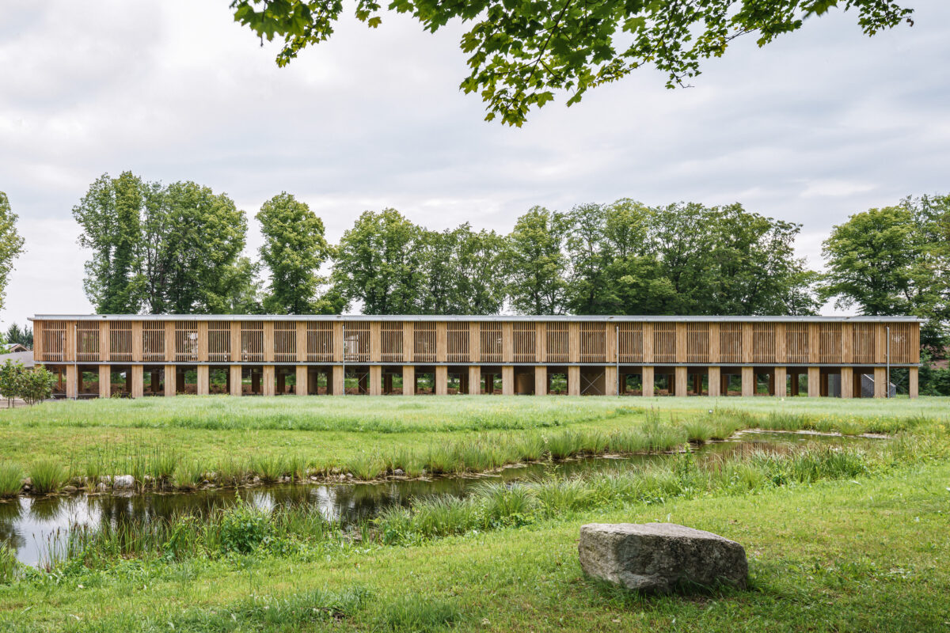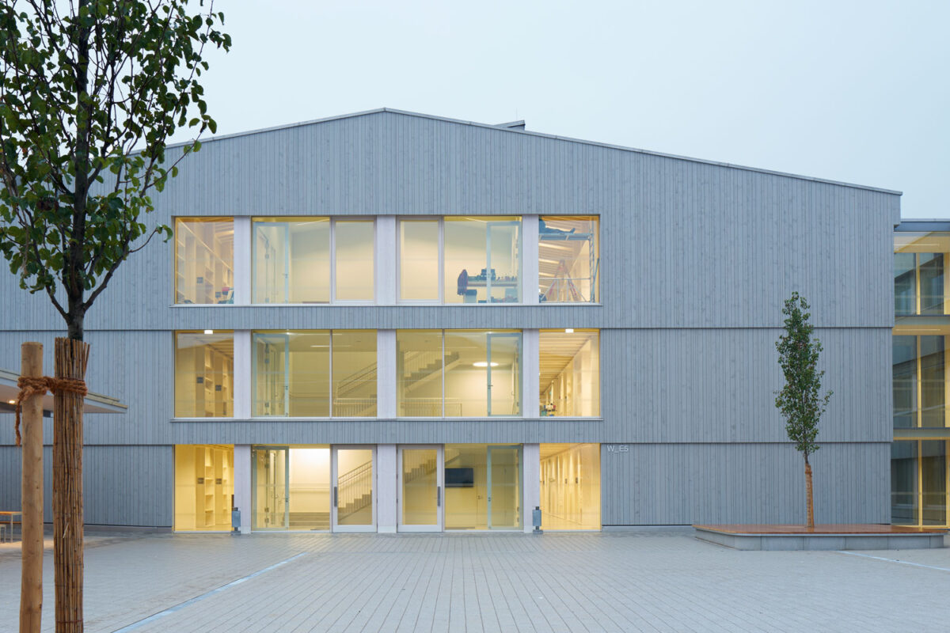An inexpensive, sustainable studio that works in harmony with the location.
A small, compact studio for an art therapist on a hillside with a fantastic view of the neighbouring mountain range. It was specified that the building should be built inexpensively and also meet Passive House construction standards. On a grid, this simple building was developed. It opens towards the view and closes to the north and east sides. The floor, walls and ceiling are made of thermally insulated multi-boxes, which are finished with OSB panelling in the interior.
A skin of rubber tracks winds around this material skeleton as a protective weather cover. Due to the hillside location and the proximity to the residential street the building stands above the earth and the ground runs underneath it.


