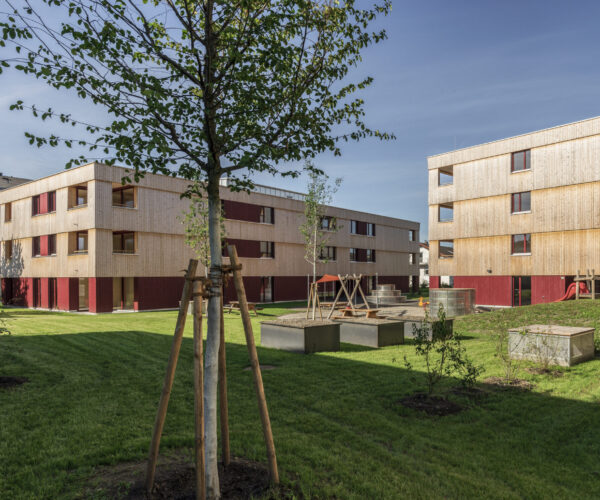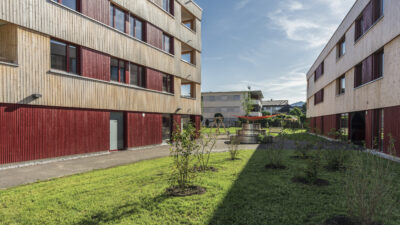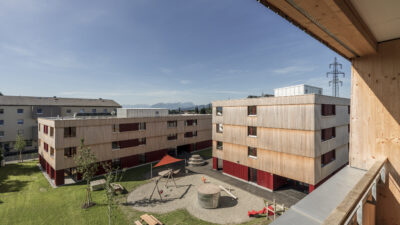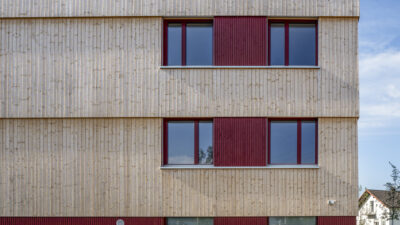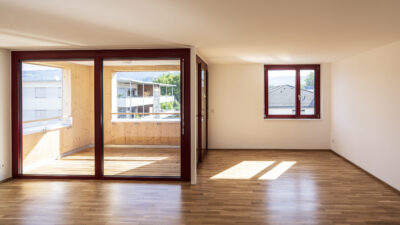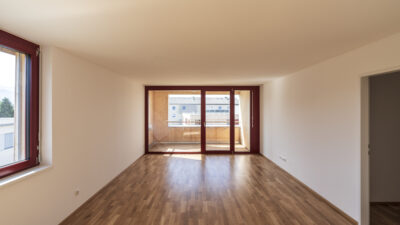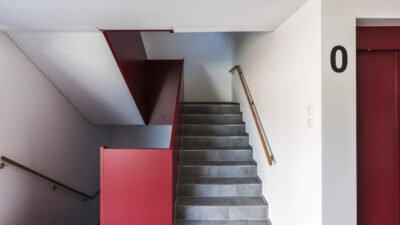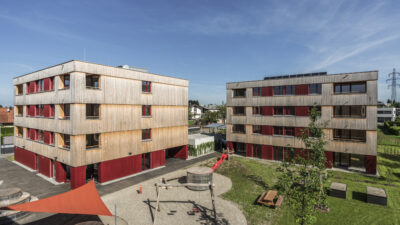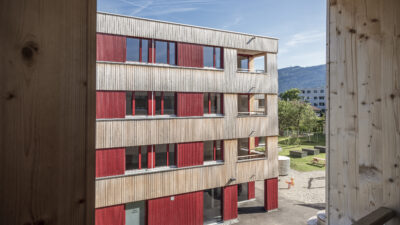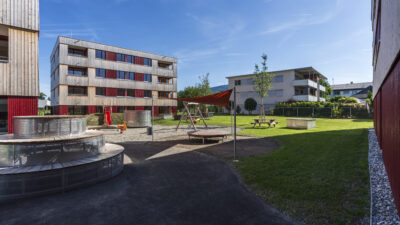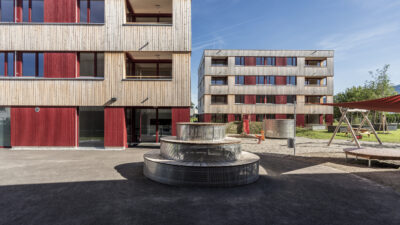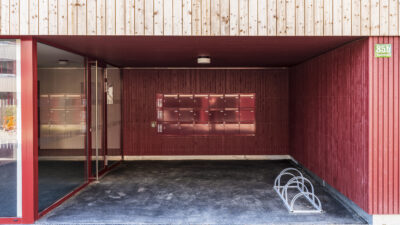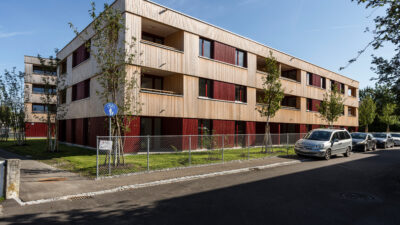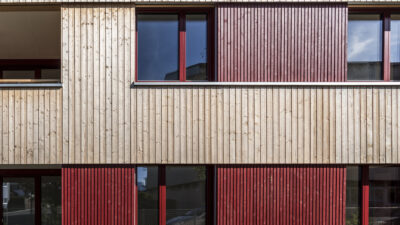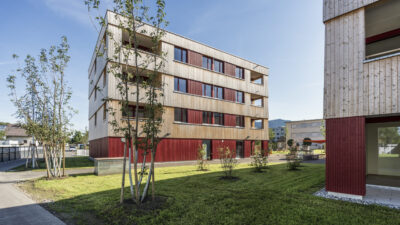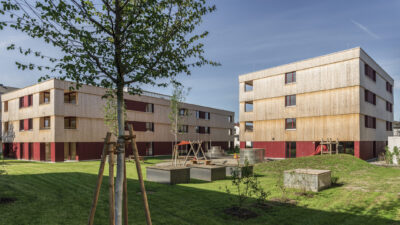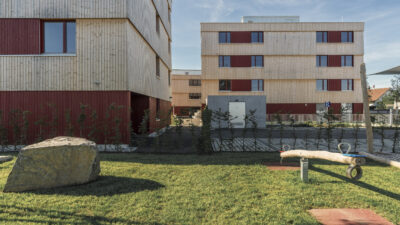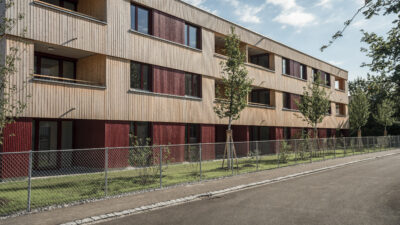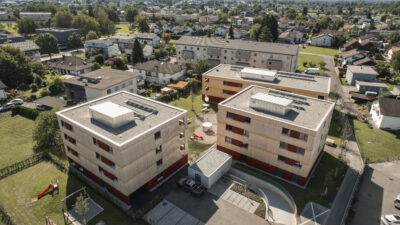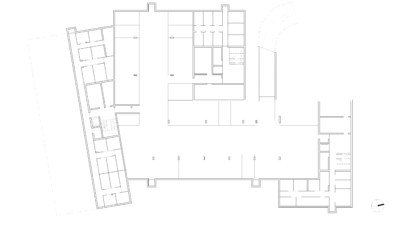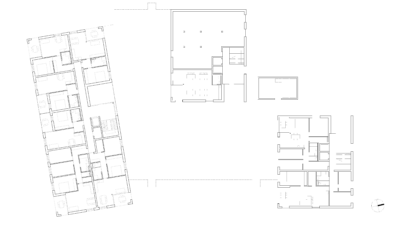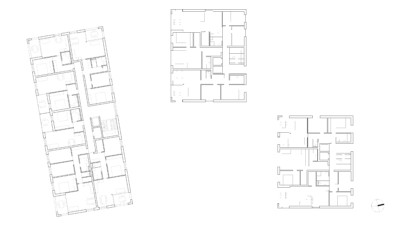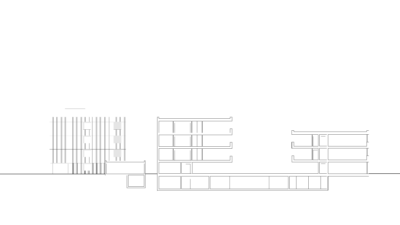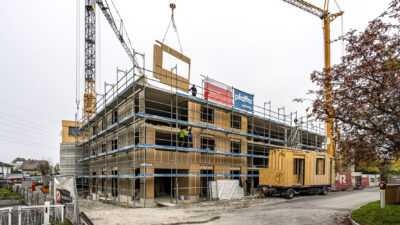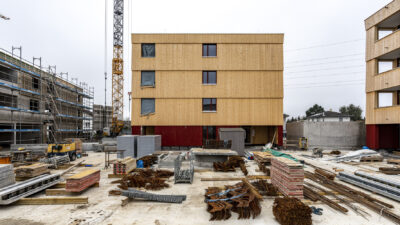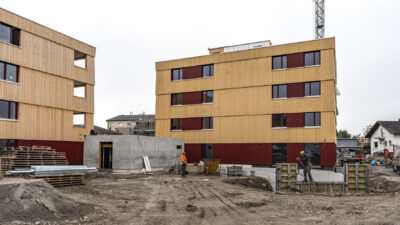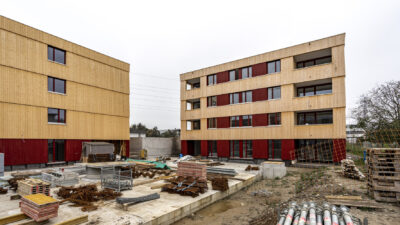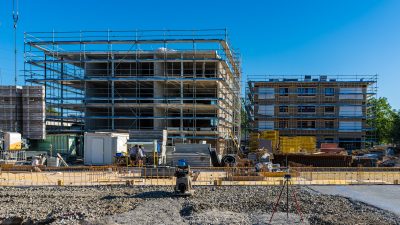Project Information
DI (FH) David Uhl
Andreas Ströhle M.Sc.
Nadine Schmid B.A.
DI Stefan Hiebeler
Hannes Willi
Rhomberg Bau GmbH
Client
Wohnbauselbsthilfe
Completition
2023
Project Facts
NRF 4.753,35 m² | GFA 3.881,7 m² | GBV 43.258,20 m³
Copyrights
Photo Arch. DI Roland Wehinger
Text Tina Mott
Translation Bronwen Rolls
- Structural Engineering
Hämmerle-Huster ZT GmbH - Heating Ventilation and Sanitary Planning
Plankraft, Stefan Fetz - Electronics Planning
Elektro Technik Theurer e.U - Building Physics
Ing. Büro für Bauphysik DI Bernhard Weithas GmbH - Drainage Planning
Rudhardt | Gasser | Pfefferkorn Ziviltechniker - Landscape Planning
LandRise - Fire Protection Planning
K&M Brandschutztechnik GmbH
Neubaugasse, Lauterach
The tight-knit network of settlements in the Vorarlberg Rhine Valley is interspersed with farmland, orchards and gardens. As part of sustainable spatial planning, cautious structural densification takes place in order to preserve the original character of the mixed neighbourhoods. With this in mind, a family-friendly and affordable residential complex was built in the north-west of the market town of Lauterach on land owned by the parish.
Three compact volumes form a small ensemble in the neighbourhood development structure between the tranquil Neubaugasse and the main traffic axis of Harderstrasse. The buildings were carefully positioned in terms of sunlight, access and circulation to the site in order to create high-quality, traffic-free outdoor spaces.
The reinforced concrete load-bearing structure is encased in prefabricated timber frame elements that are statically reinforced by steel supports and clad with finely crafted spruce boards. The low-energy construction with solar panels and groundwater heat pump not only guarantees the comfort of the residents, but also sustainability for future generations.

