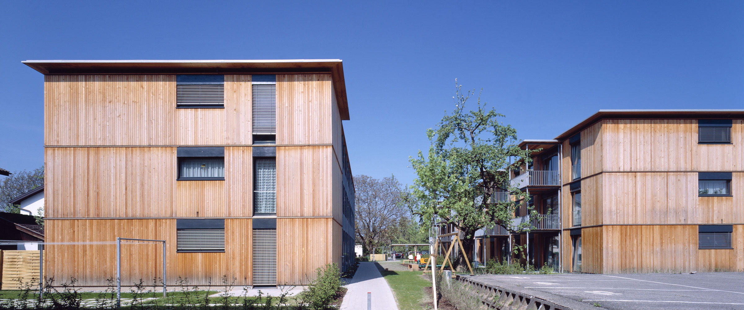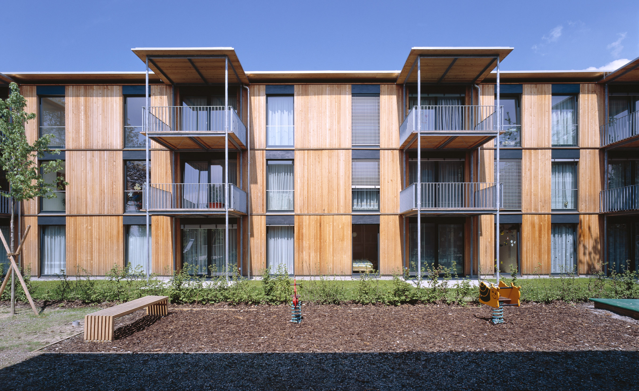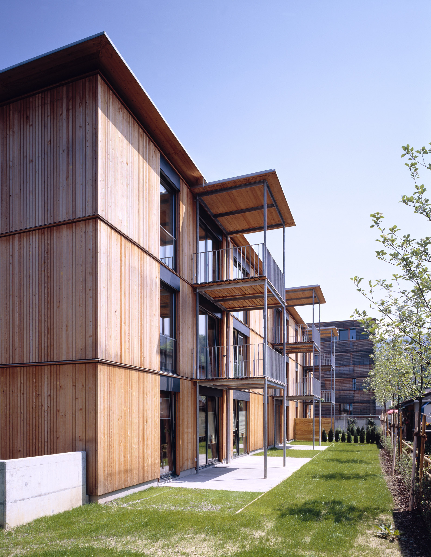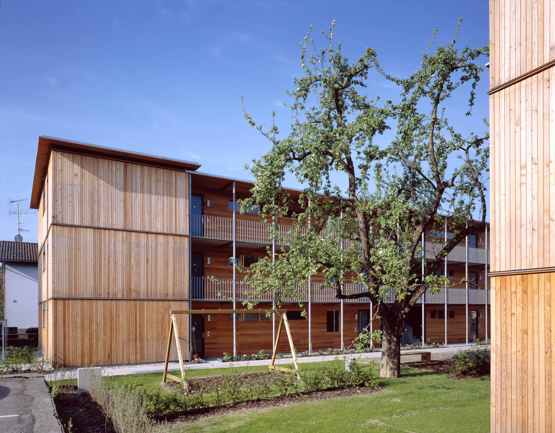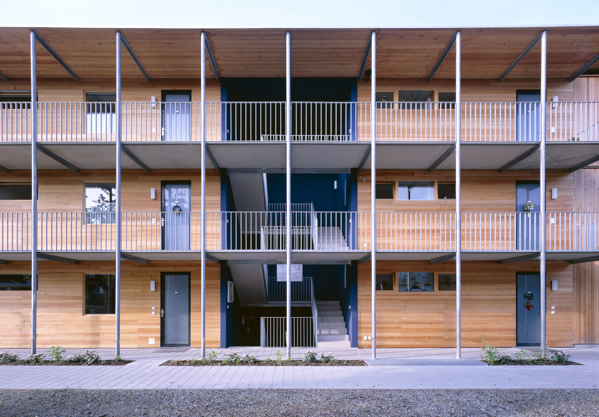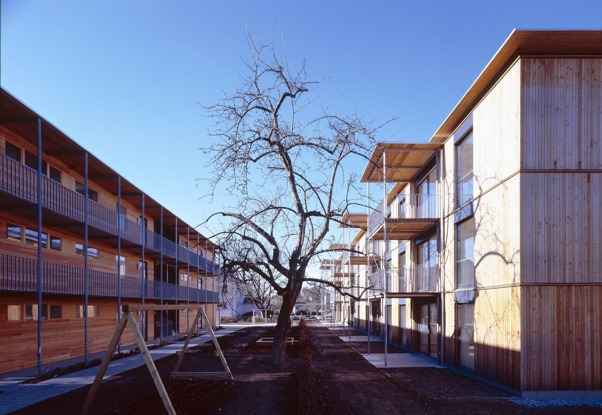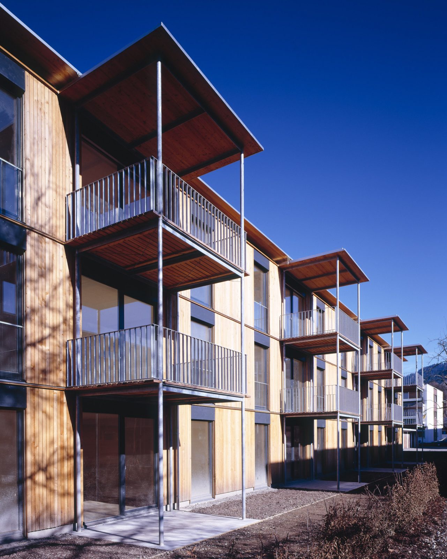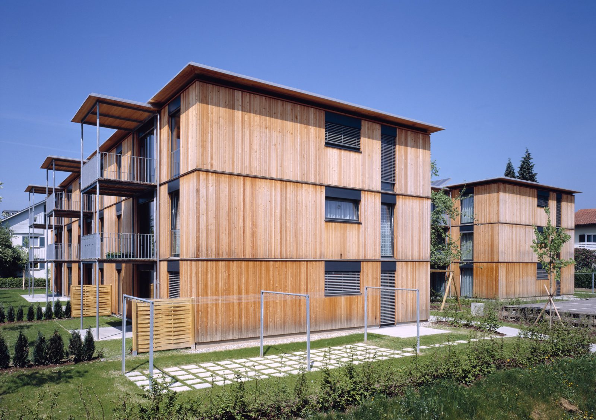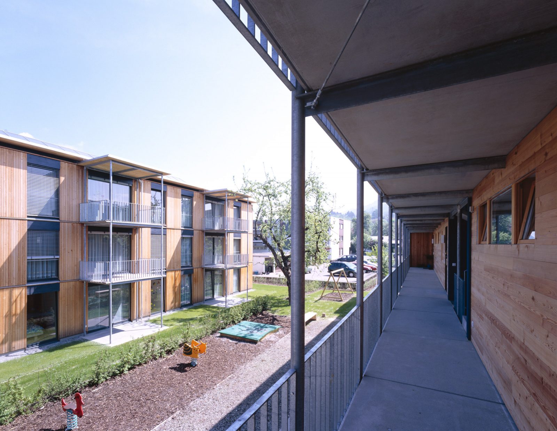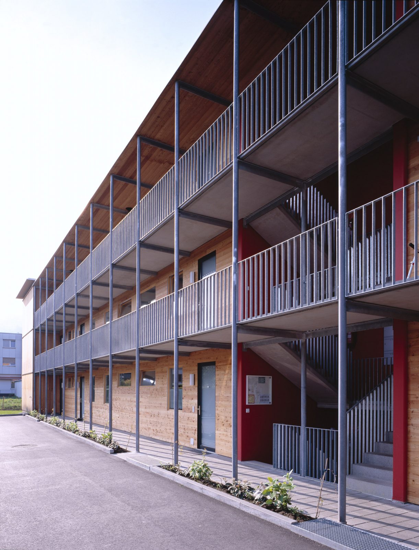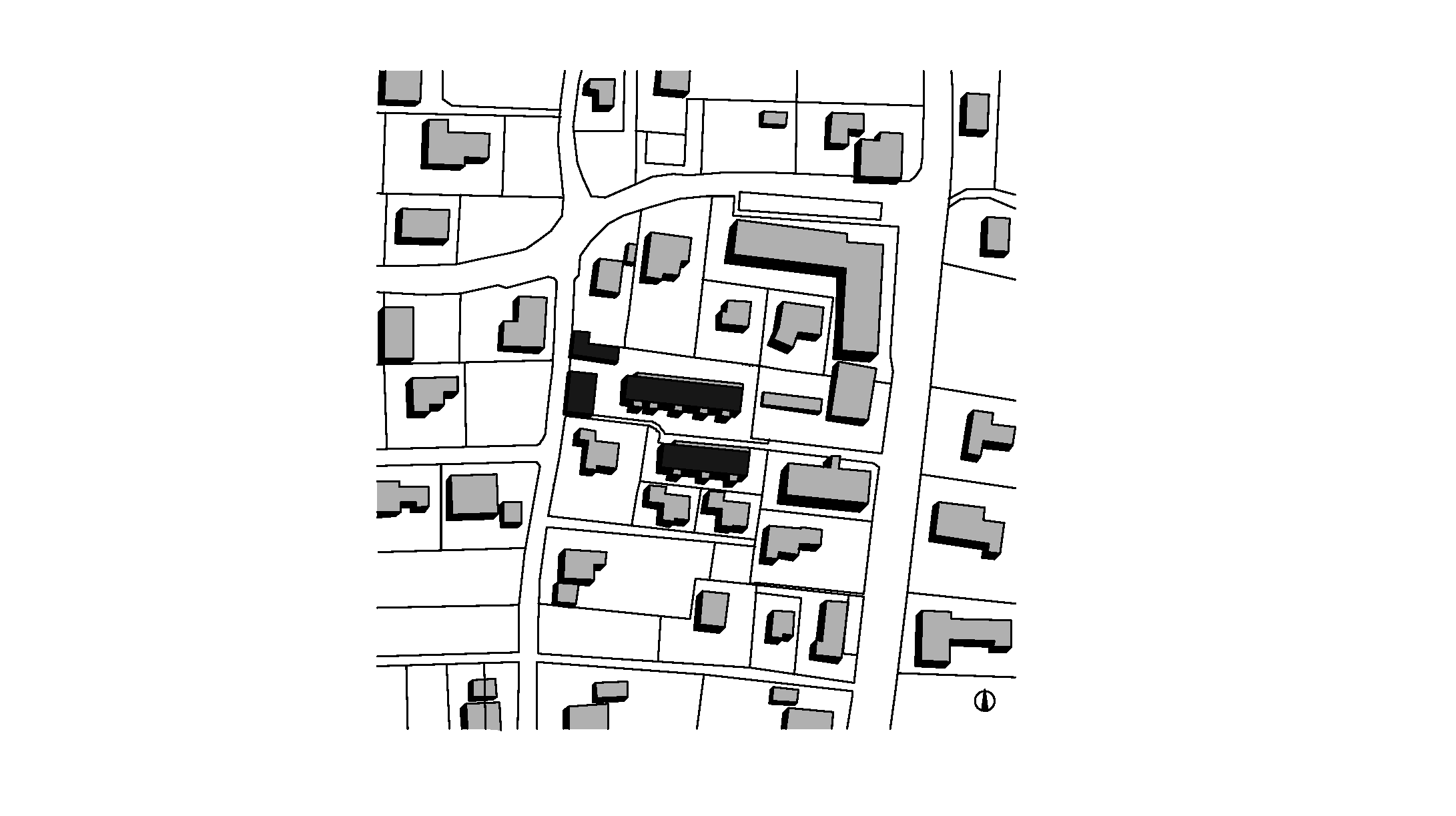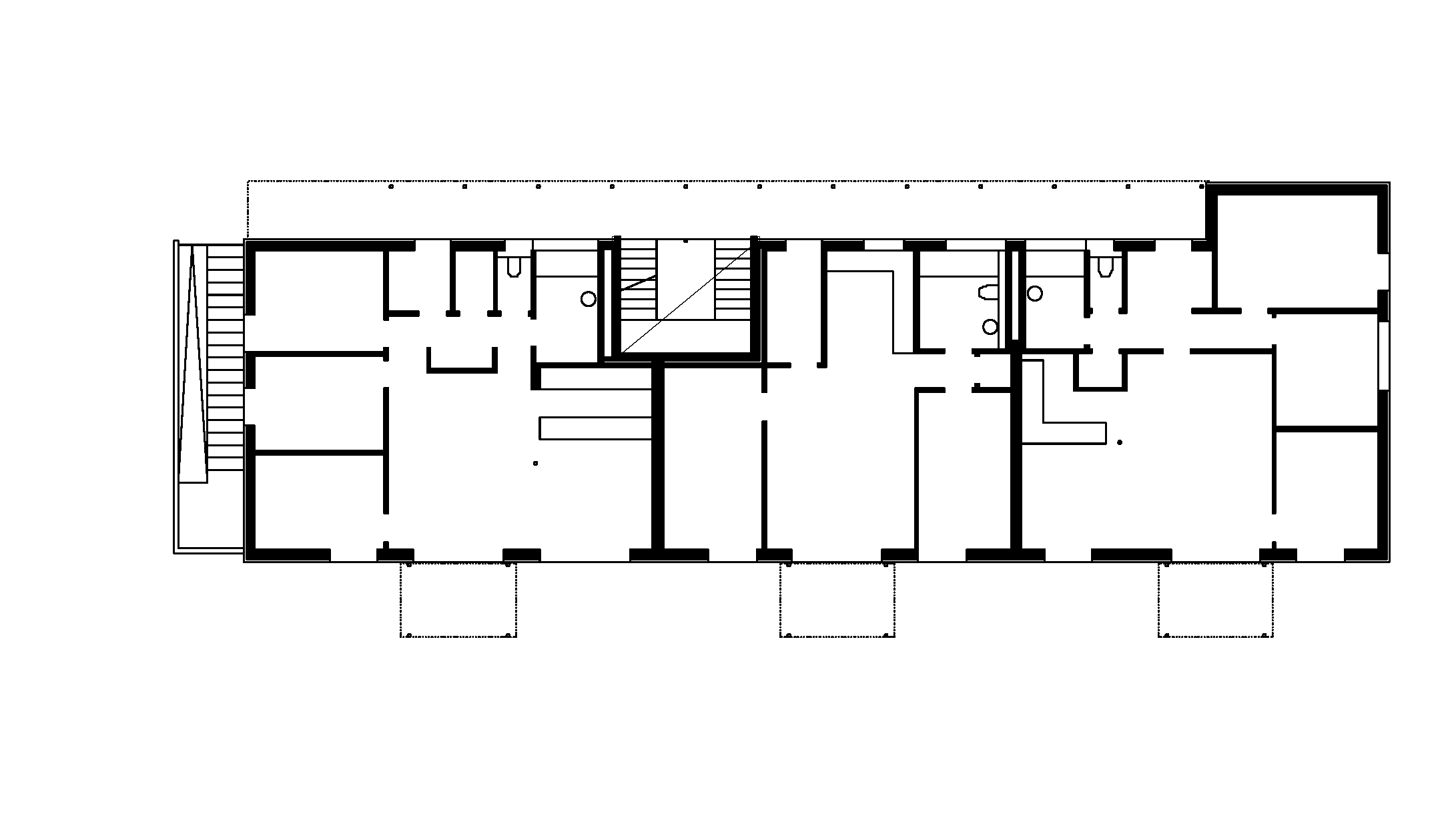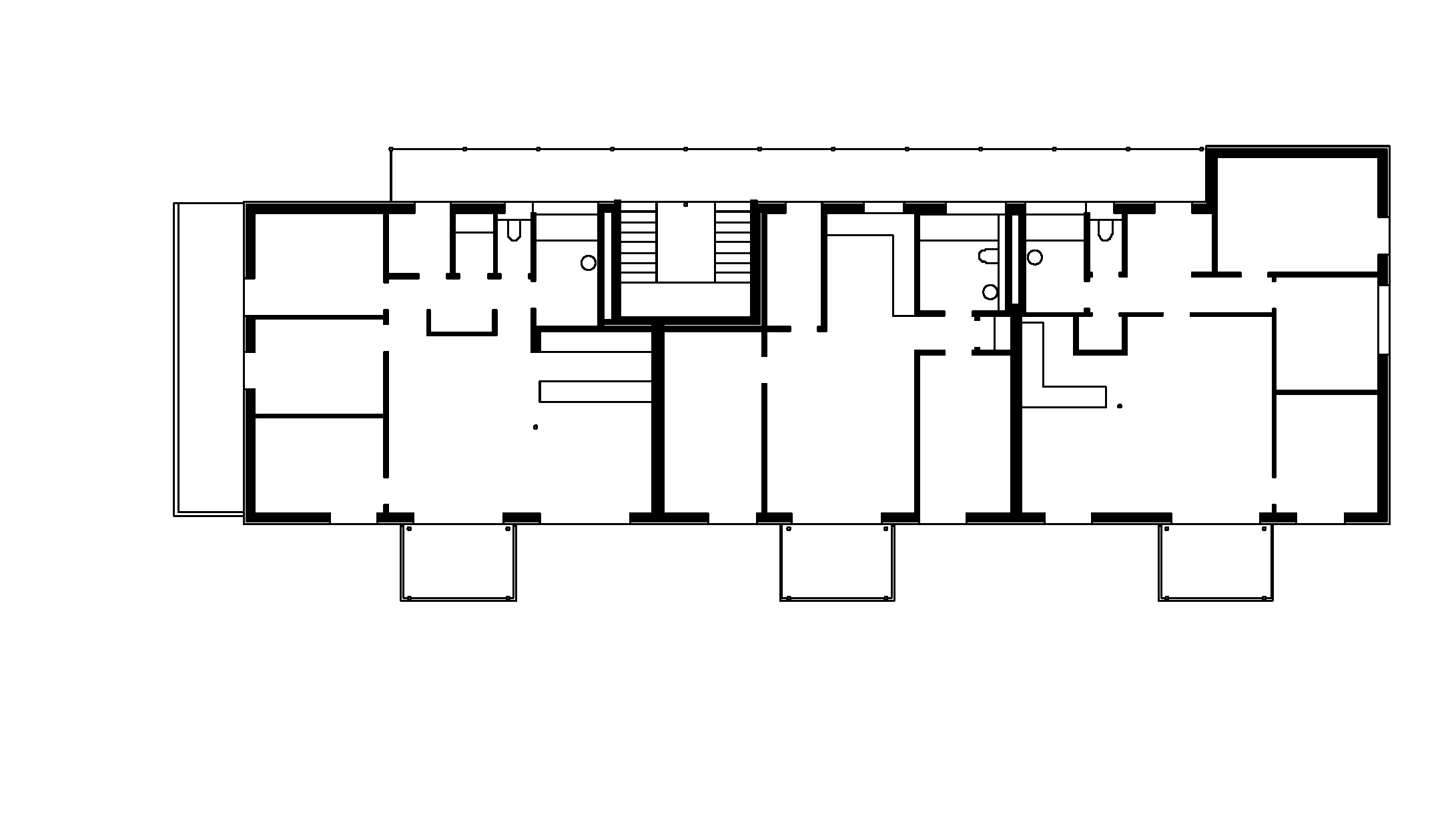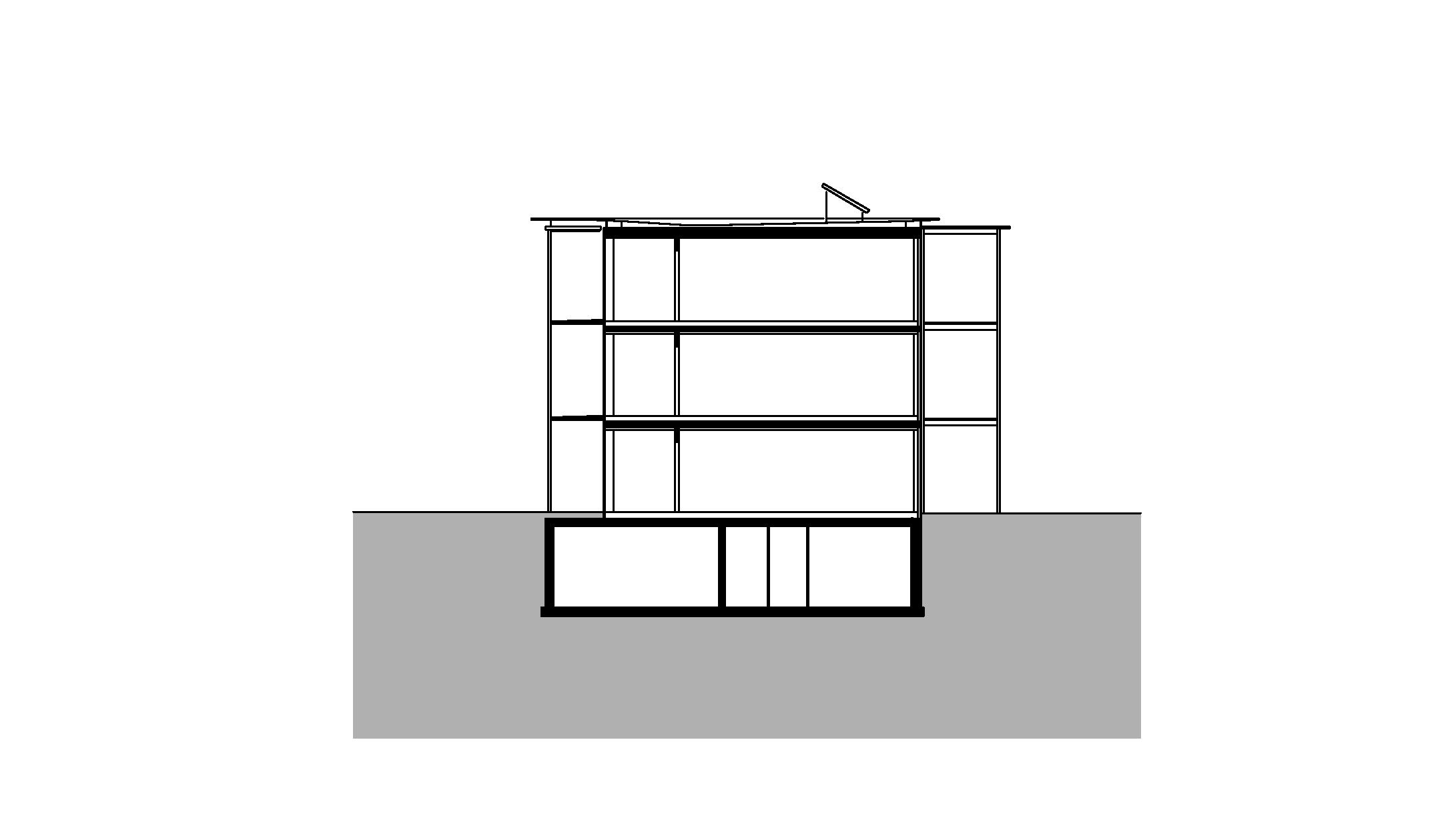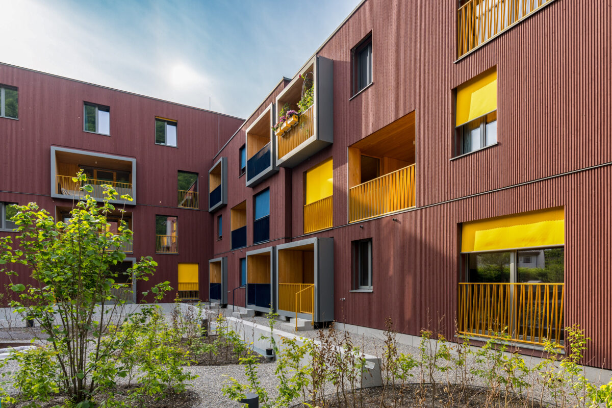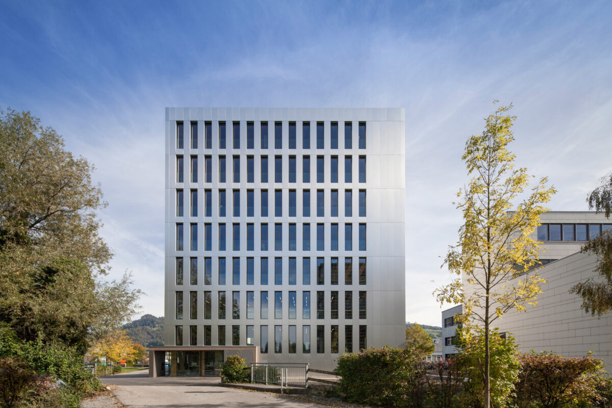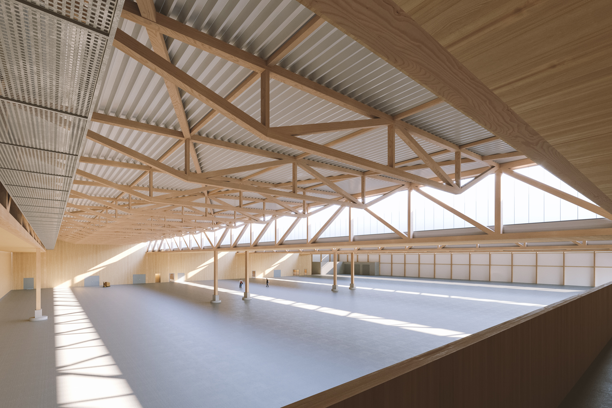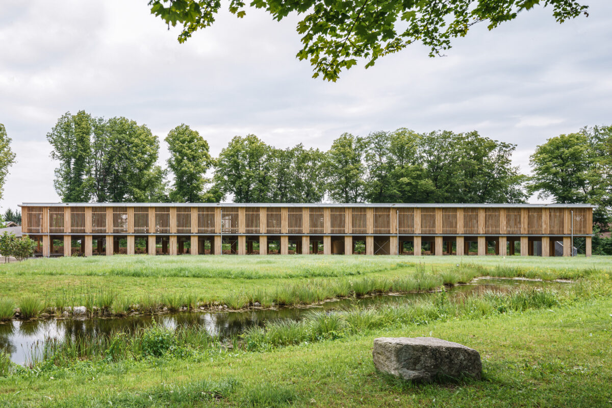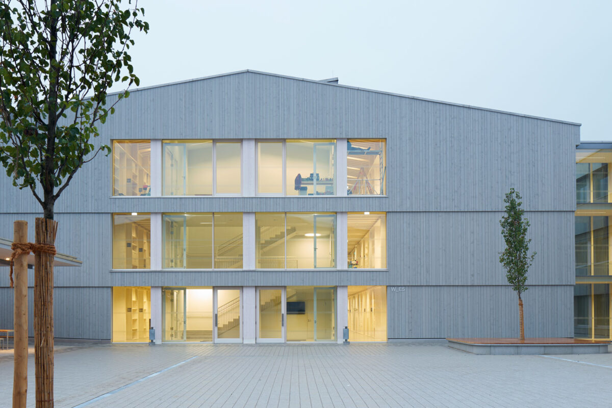First multi-storey timber construction for social housing in Vorarlberg, built as part of a subsidised housing scheme.
Neudorfstrasse has been developed by a housing society in Vorarlberg, three years after the completion of the privately-financed “Ölzbündt” estate. The development is built in a manner similar to its predecessor. The 25 apartments and condominiums are the first affordable housing project in Vorarlberg to be built as a multi-story timber structure.
The two buildings sit inside a neighbourhood of single family homes and align themselves with the scale and fabric of the surroundings, especially through the balconies and the beams made of plain-sawn wood, the walk ways, and facade with a timber frame. The design is particularly economic, using ceilings made of glue laminated timber with supporting transverse walls, and facades built with a post and beam structure.
Compared to “Ölzbündt” many of the same features are visible, including the compact, well insulated volume, floor-to-ceiling windows, continuous roof projections, as well as thermally separated reinforced timber balconies and access galleries.
This building does not feature as many prefabricated components as in the “Ölzbündt” project. In addition, the mechanical systems have been scaled down in order to comply with standards for affordable housing.
