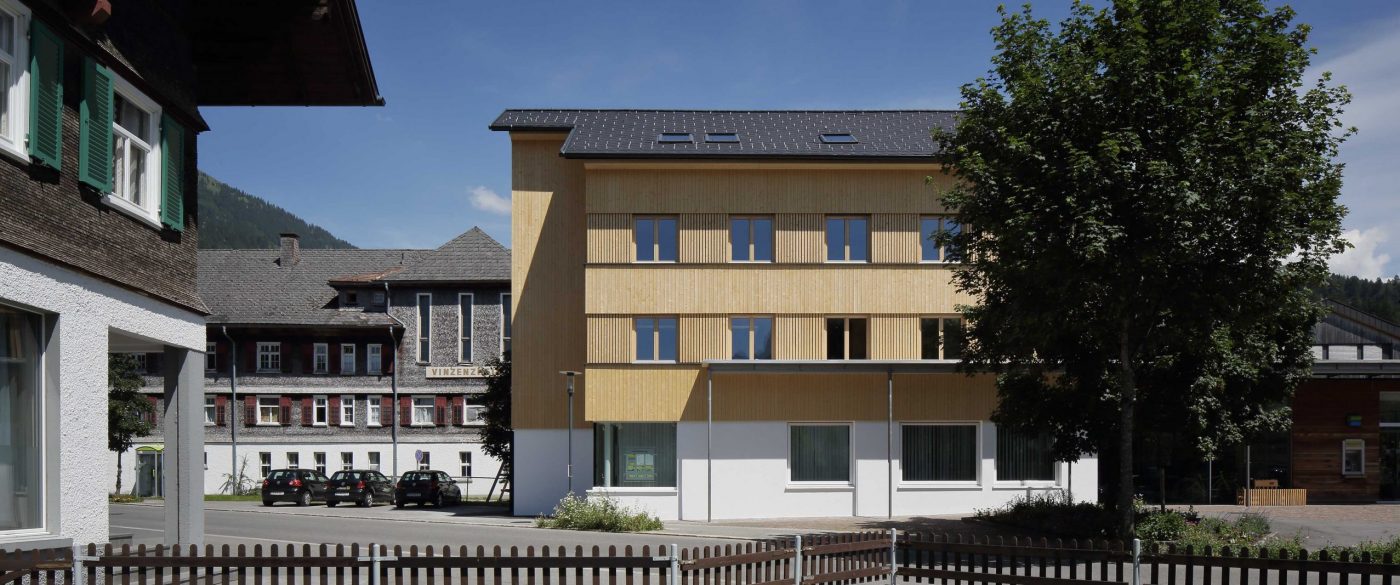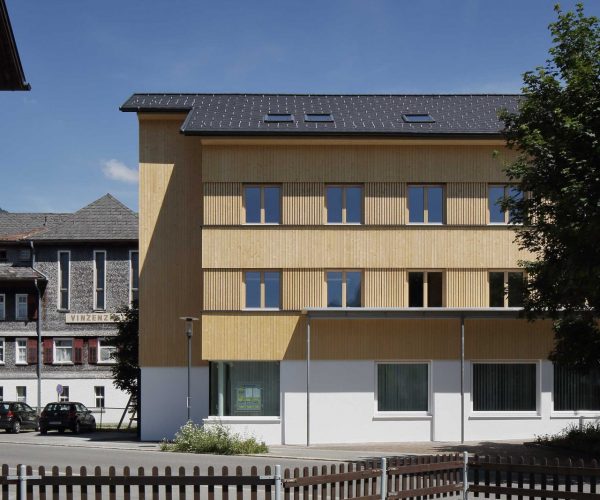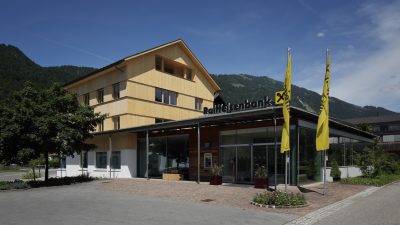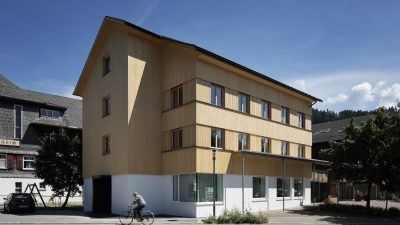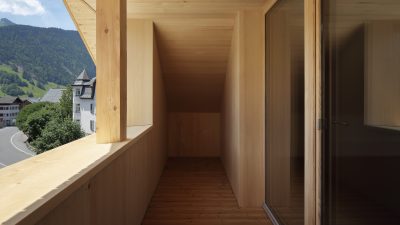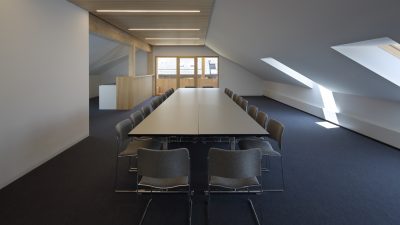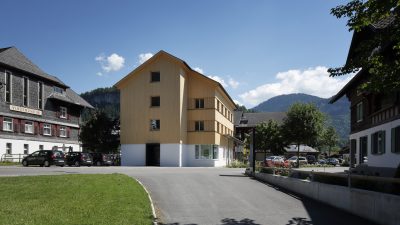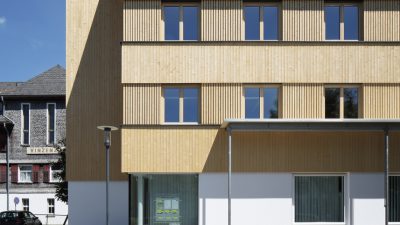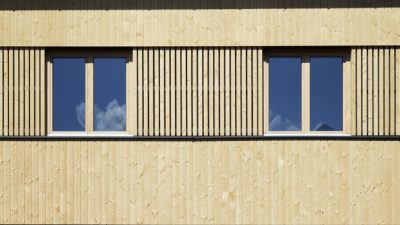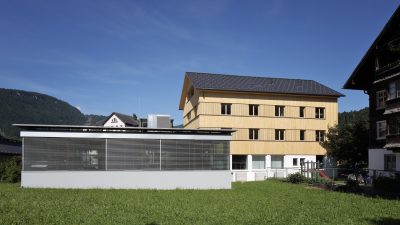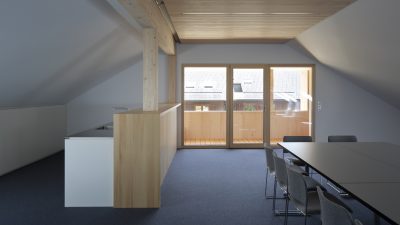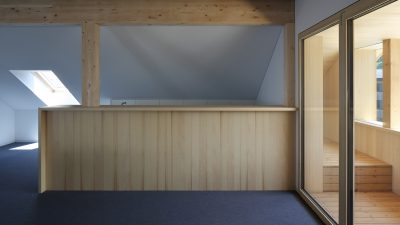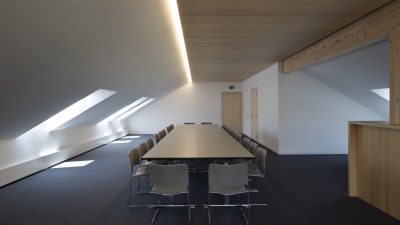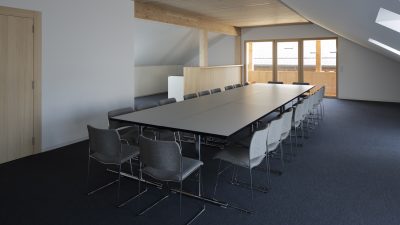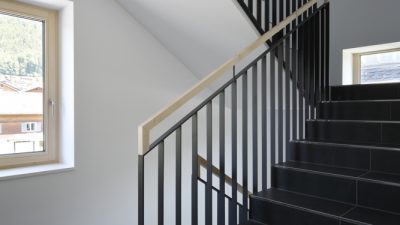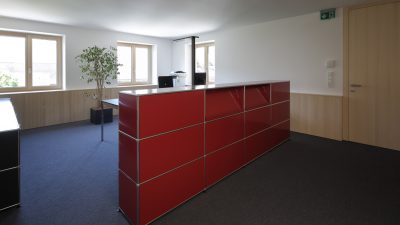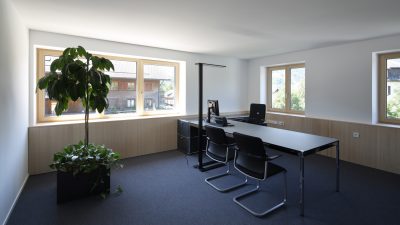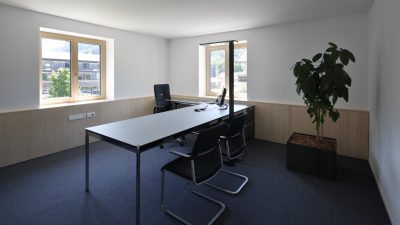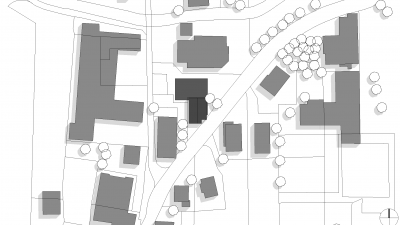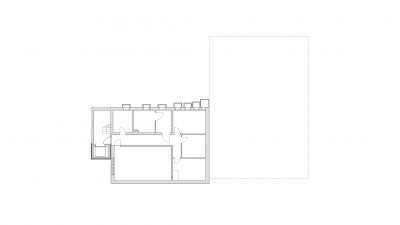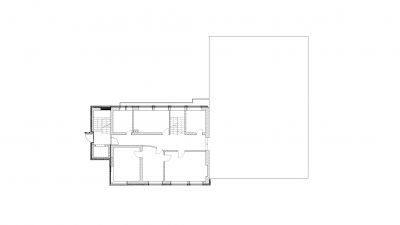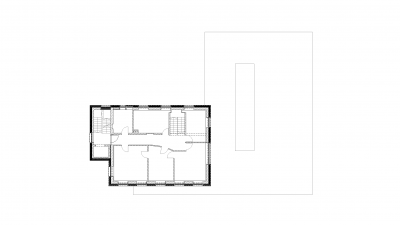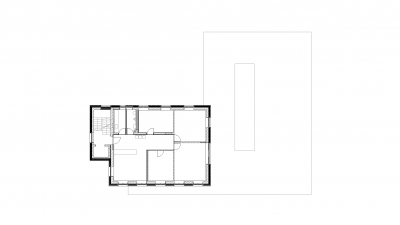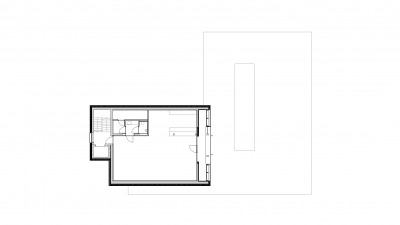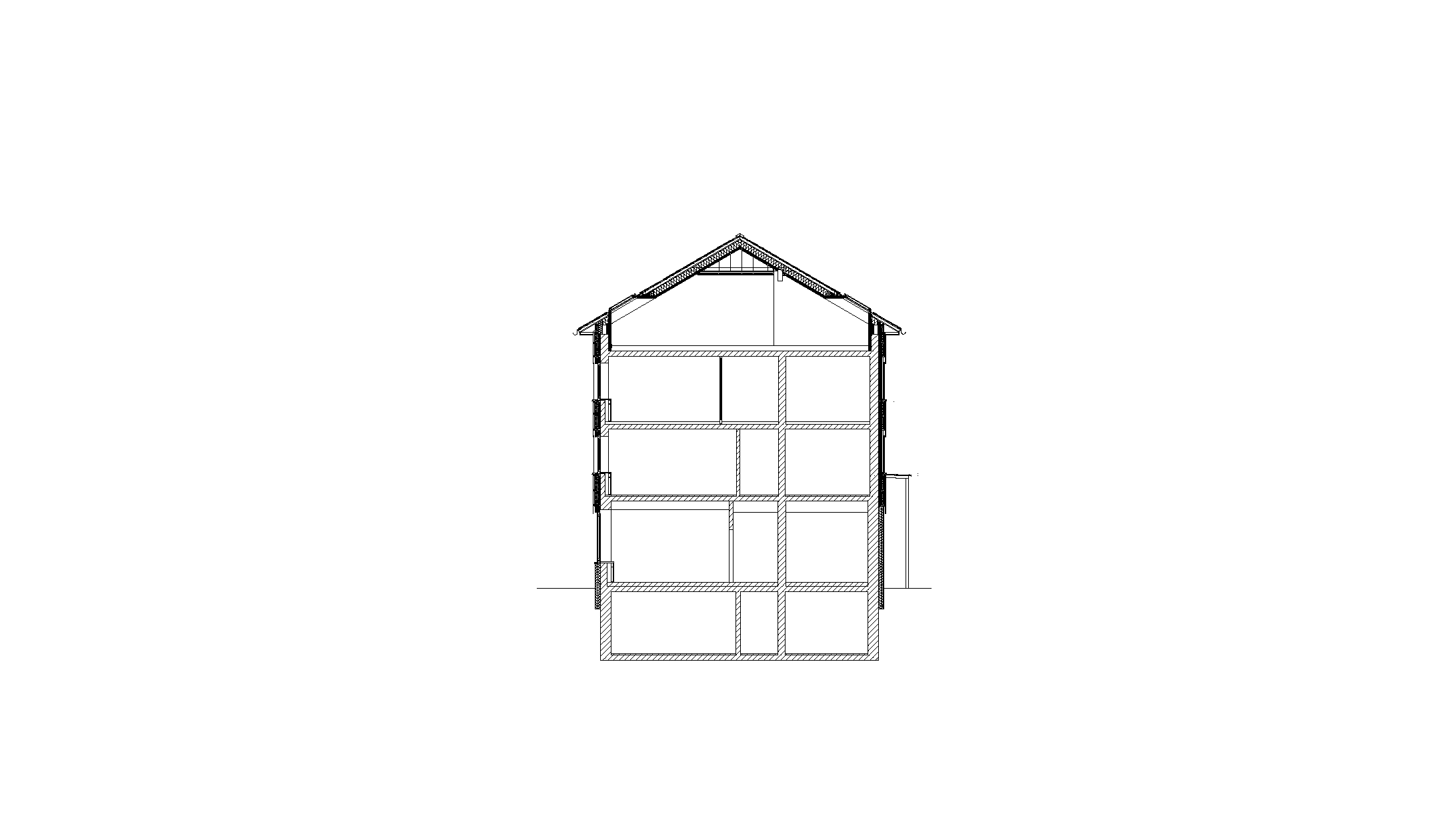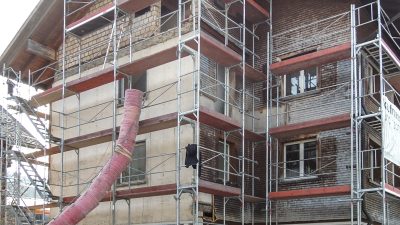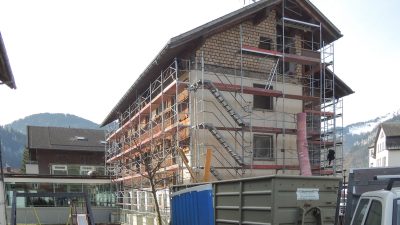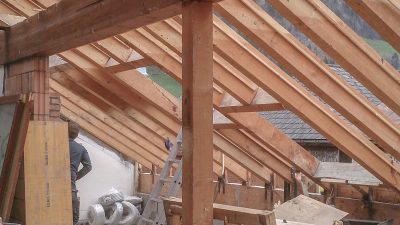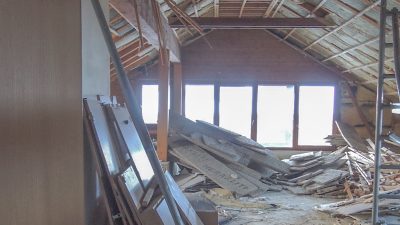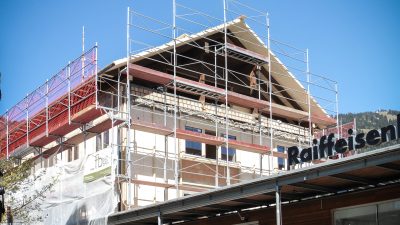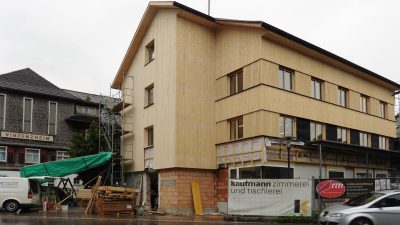Project Information
DI Corinna Bader
Andreas Ströhle M.Sc.
Arch. DI Roland Wehinger
BM DI Eugen Keler
BM DI Eugen Keler
Builder-Owner
Raiffeisenbank Bezau-Mellau-Bizau
Location
Bezau
Completition
2015
Project facts
n.b.ar. 558 m², GFA 866 m²,
GBV 2479 m³
Energy 42 kWh/m²a
Rights
Text HK Architekten
Translation Bronwen Rolls
Photo Norman Radon
- Structural Engineering
zte Leitner, Schröcken - Fire Protection Planning
K&M Brandschutztechnik GmbH, Lochau - Building Physics
DI Reiner Erich Ingenieurbüro, Bezau - Heating Ventilation and Sanitary Planning
Fink Martin, Bezau - Electronics Planning
Elektro Beer KG, Bezau - Lighting Planning
Lichtplanung Manfred Remm, Dornbirn - Akustik
DI Günter Meusburger GmbH, Schwarzenberg
Raiffeisenbank, Bezau
For older buildings, a renovation is often a question of survival. If they are not listed, they often have to give way to a new building because tastes have developed or the building is not energy efficient.
The 1960’s Raiffeisenbank building in Bezau is one of these candidates. It was created in the 1960’s and expanded in 1977/78 by Leopold Kaufmann. At this point it received a shingled facade with overhanging eaves that give an additional sense of the “Alpine style”.
When, in 2014, the police station of Bezau relocated from the second floor of the Raiffeisenbank building to the newly created security centre, the crucial question was: replacement or refurbishment? In particular, the question of energy consumption was crucial. Nevertheless, the client decided to continue to use the building and not to replace it.
Key objectives of the renovations where to improve the insulation, adapt to match modern user needs, and to give the building a new expression. The result is impressive. Now the office building appears in a new light, one that uses pragmatic means to reduce the energy requirements of the building and that gives it a contemporary appearance.
