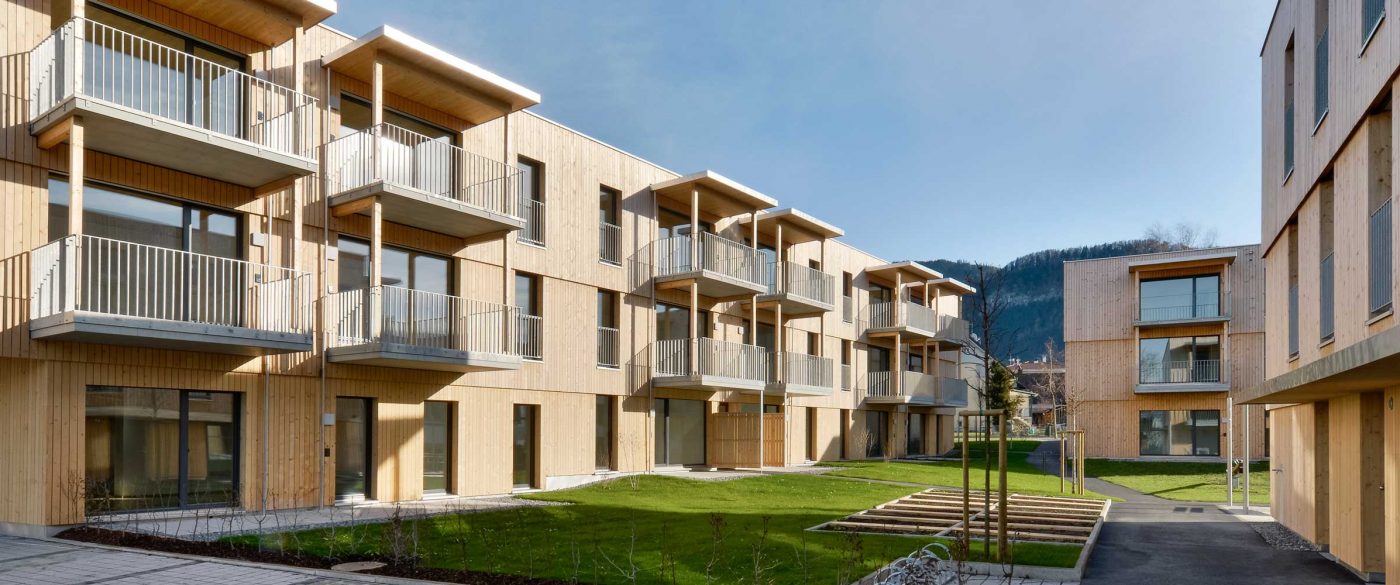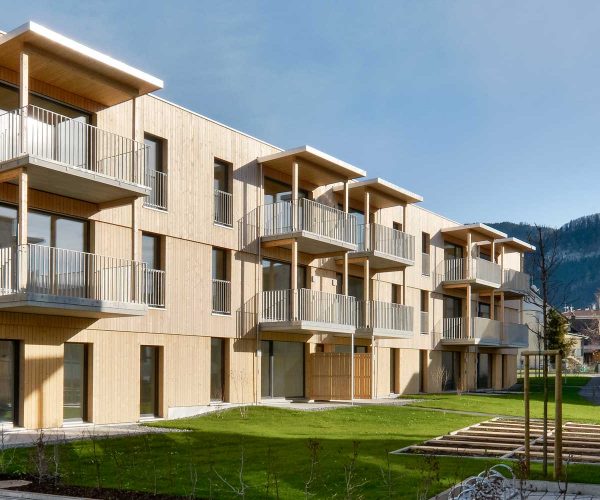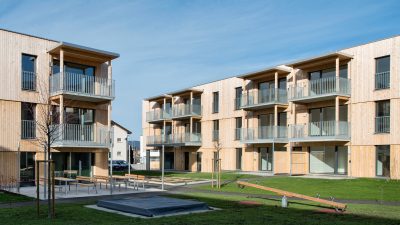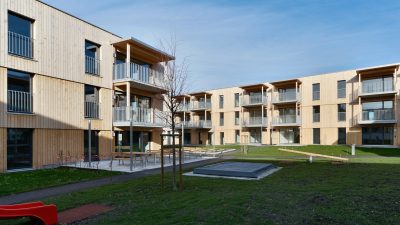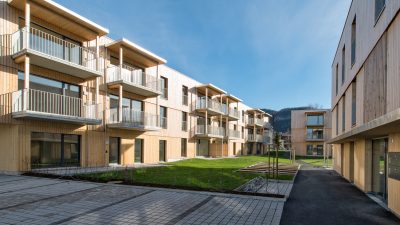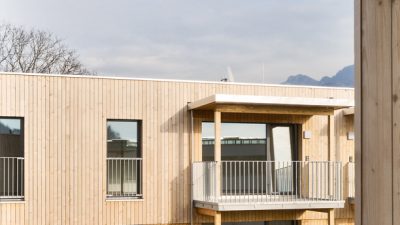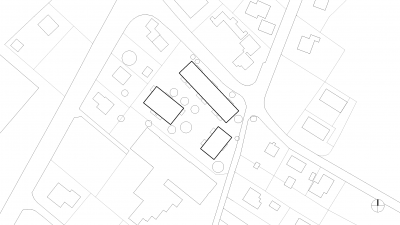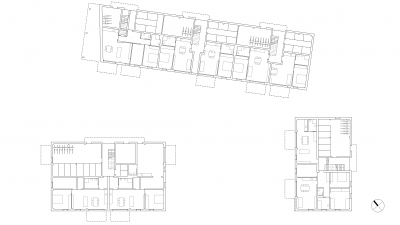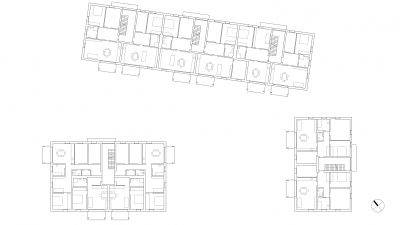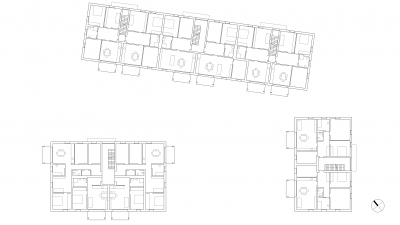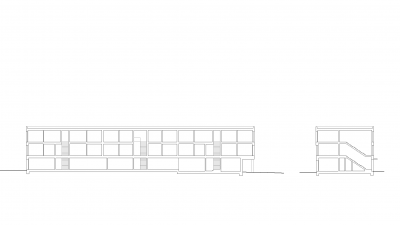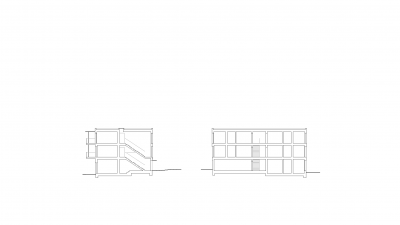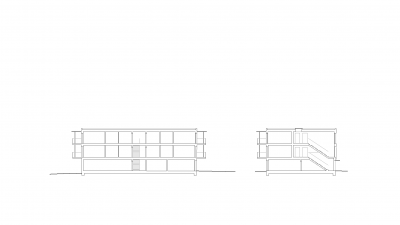Project Information
Konrad Duelli, Andreas Postner
Konrad Duelli
Erwin Scheuhammer, BSc Arch
Wohnbau Rhomberg Bau GmbH, Bregenz
Builder-Owner
Wohnbauselbsthilfe Vorarlberg
Location
Götzis
Completition
2017
Project facts
n.b.ar. 2.412m², GFA 3.373 m²,
GBV 8.095 m³
Energy 25,9 kWh/m²a
Rights
Text Tina Mott
Photo Christa Engstler
- Building Labourer Coordination Laws
FF-Bauleitungsbüro GmbH, Dornbirn - Structural Analysis
Mader + Flatz Baustatik ZT GmbH, Götzis - Building Physics
DI Bernhard Weithas GmbH - Ingenieurbüro für Bauphysik, Lauterach - Drainage Planning
Rudhardt + Gasser Ziviltechniker, Bregenz - Heating Ventilation and Sanitary Planning
Ing. Günther Sillke - Technisches Büro für Installationstechnik, Wolfurt - Geotechnical Engineering
BGG Consult Dr. Peter Waibel ZT-GmbH, Hohenems - Timber construction
Sohm Holzbautechnik GesmbH, Alberschwende
Transfer Living Vorarlberg Blattur, Götzis
The third part of Transfer Wohnraum Vorarlberg was realised in the district of Blattur, in the market town of Götzis, on a site directly behind the elementary school. Three differently sized and aligned buildings are grouped around an open green courtyard, to the southwest of the elongated glass cube of the school building.
The developments of 33 residential units are on adjacent streets with a shared, freely accessible, garden space. To integrate the ensemble into the structure of the site, this green space can also be used by the neighbours from the surrounding residential area as a passage or a playground.
Since suitable living space should be created for single people, families, and also shared flats, flexible 2-, 3-, and 4-bedroom units, with individual balconies and terraces, have been planned. Storage rooms and parking spaces for bicycles and prams can be found in the entrance areas of the building, which saved on expensive basement costs. A core element of the concept is the shared interior and exterior spaces of the facility.
»We did not just want to build houses, we also wanted to plant vegetable and flower beds, because practicing domestic horticulture is proven to be one of the best ways for refugees to re-establish their roots and to locate and ground themselves.«
explains co-initiator Andreas Postner
To enable residents to enjoy time together a spacious lounge with a sunny outdoor seating area was created, welcoming to all.
The buildings could be executed in a simple, but solid, standard timber frame construction. Solid timber ceilings are created by local companies, special emphasis was placed on very low energy metrics. This project is more sustainable and affordable, realising non-profit housing, designed to offer its residents space to live and grow.
Projektpläne
Public
- Werkbund-Label 2018
2018 (Preis)
