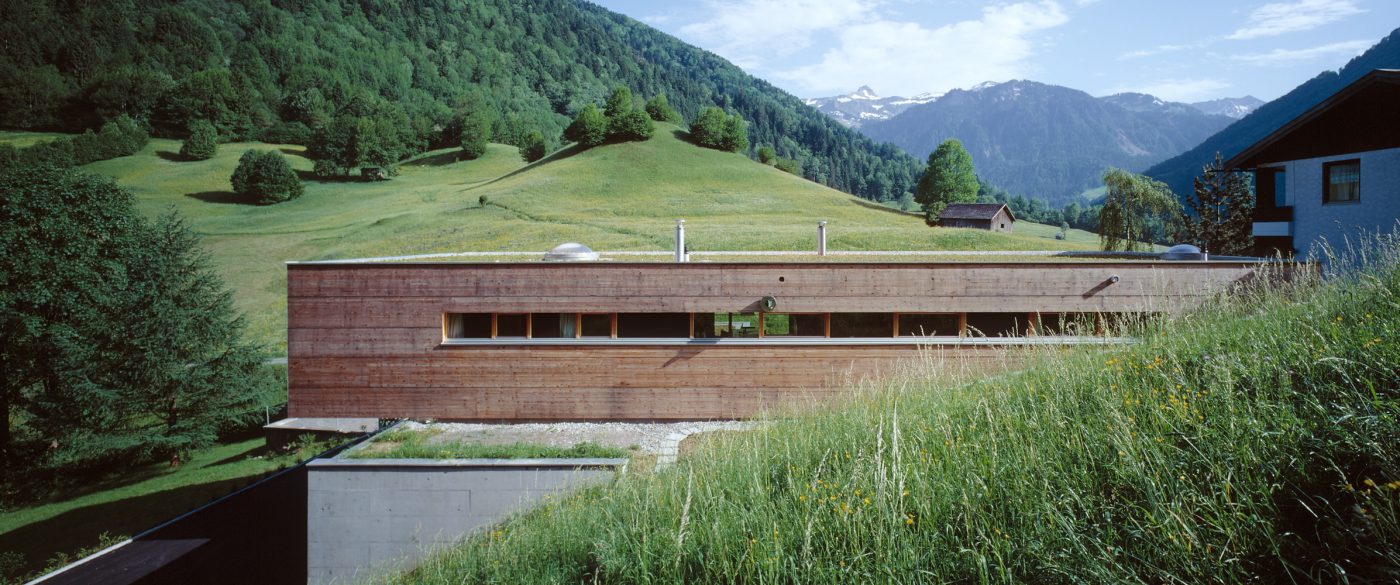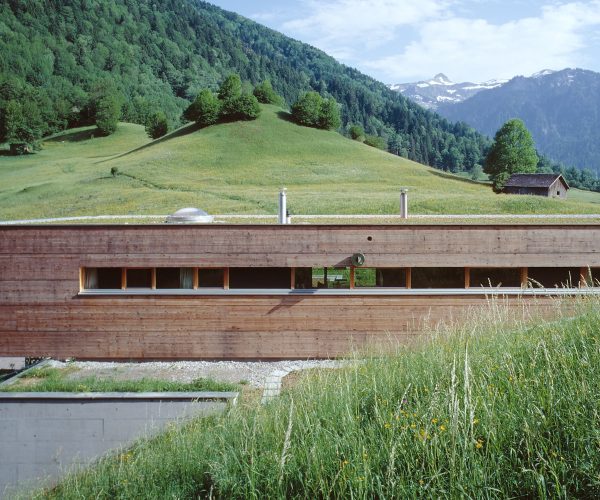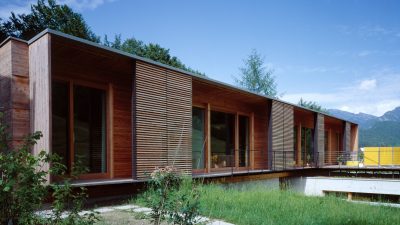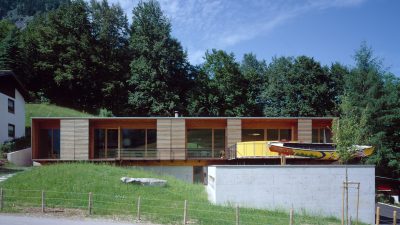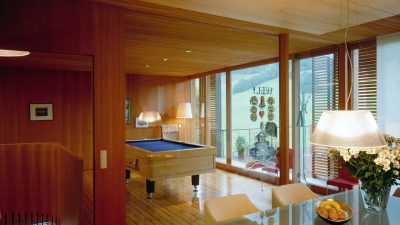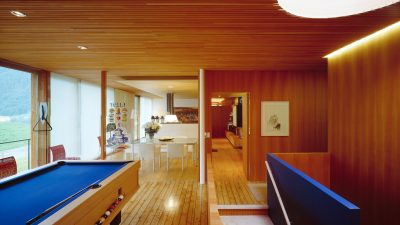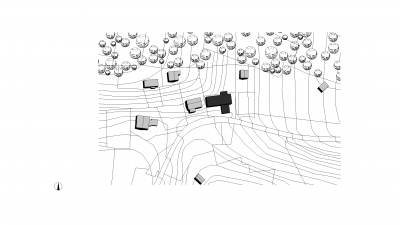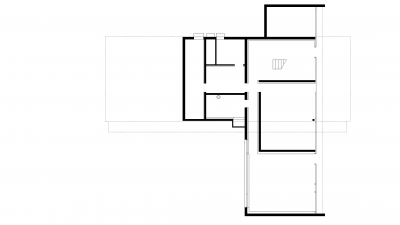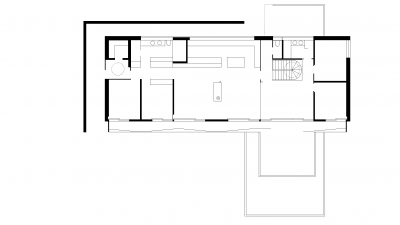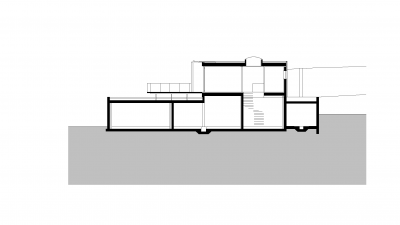Project Information
DI Stefan Hiebeler
Builder-Owner
Anton Kaufmann
Location
Reuthe
Completition
1998
Project facts
n.b.ar. 360 m², GFA 430 m²,
GBV 1.250 m³
Rights
Text Hermann Kaufmann + Partner ZT GmbH,
Translation Bronwen Rolls
Photo Ignacio Martinez
- Structural Engineering
merz kaufmann partner GmbH, Dornbirn
Kaufmann, Reuthe
The owner – Anton Kaufmann – is the owner of the Kaufmann Holzbauwerk in Reuthe and is known for his commitment in timber construction and timber architecture. For this reason, it was a special challenge to design and deliver the perfect house that met both the needs of the location in Bregenzewald, and the owner’s expectations. The most important thing was to create a house without seriously affecting the terrain. The result is two interconnecting components. Firstly, a pedestal that was inserted into the site and, secondly lying across it, a timber cube which projects over the base. The pedestal includes garages, the entrance area and a small office. The timber cube contains all living spaces. The base is largely solid cement, while the cube is executed in pure timber. It was the task of the client to build the cube from remnants from their own company. For this reason, the house actually takes a back seat and is, as it was customary in the Bregenzerwald, disguised.
The living area opens south to a beautiful vista. This southern side has a sliding shutter system, with which the house can be completely closed. These are made of horizontal wooden slats, which mean the house is always very well exposed even when the shutters are closed. It was the objective to design a particularly homely house. Therefore, the rooms are finished in warm larch or fir wood and the ceiling panels absorb sound. A special feature is the sleeping area is the integration of a small sauna and relaxation room. The generous bathroom, also with the sauna, can be shared. This bathroom features a mural by Paul Renner. The house is very well thermally insulated and is heated with a conventional oil heater.
The architectural expression of the building is at first glance quite unusual and has nothing in common with the neighbouring traditional gable roofed houses. On closer inspection, however, parallels arise: the house respects the terrain, which was also the case with the historic buildings. The house is very simple in its architectural language and follows clear constructive principles. The exterior cladding consists of natural 3-layer panels that will naturally weather. Also what is striking is the coloured shingled boat, which lies on the roof of the base body. It is one of the many works of art that are now part of this home.
Projektpläne
Public
- Holzbaupreis Vorarlberg
1999
- Reithalle St. Gerold
ZN Z-093, Informationsdienst Holz, Reihe 1, Teil 2, S. 15 - Drevena Architektura v galerii K.F.A.
ZN Z-066, ARCH o architektúre a inej kultúre, rocnik 6., c.1 , 1/2001 S.7 - Ein roter Faden aus Holz
ZN Z-078, Ryll Christine, Deutsche Bauzeitschrift 10/2001 S. 127 - Ricca semplicità
ZN Z-099, Paolo Vincenzo Genovese, Ville Girardini - Casa nel verde, Seite 38-43
