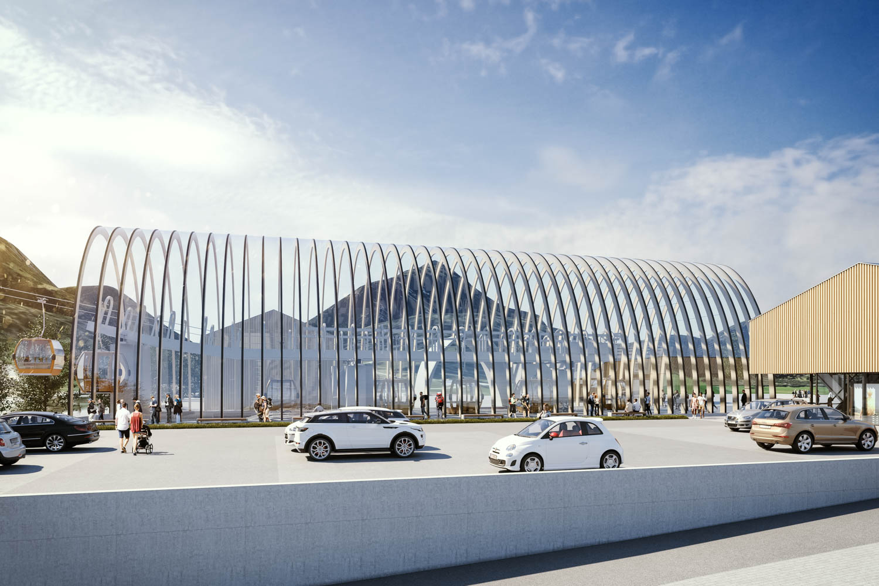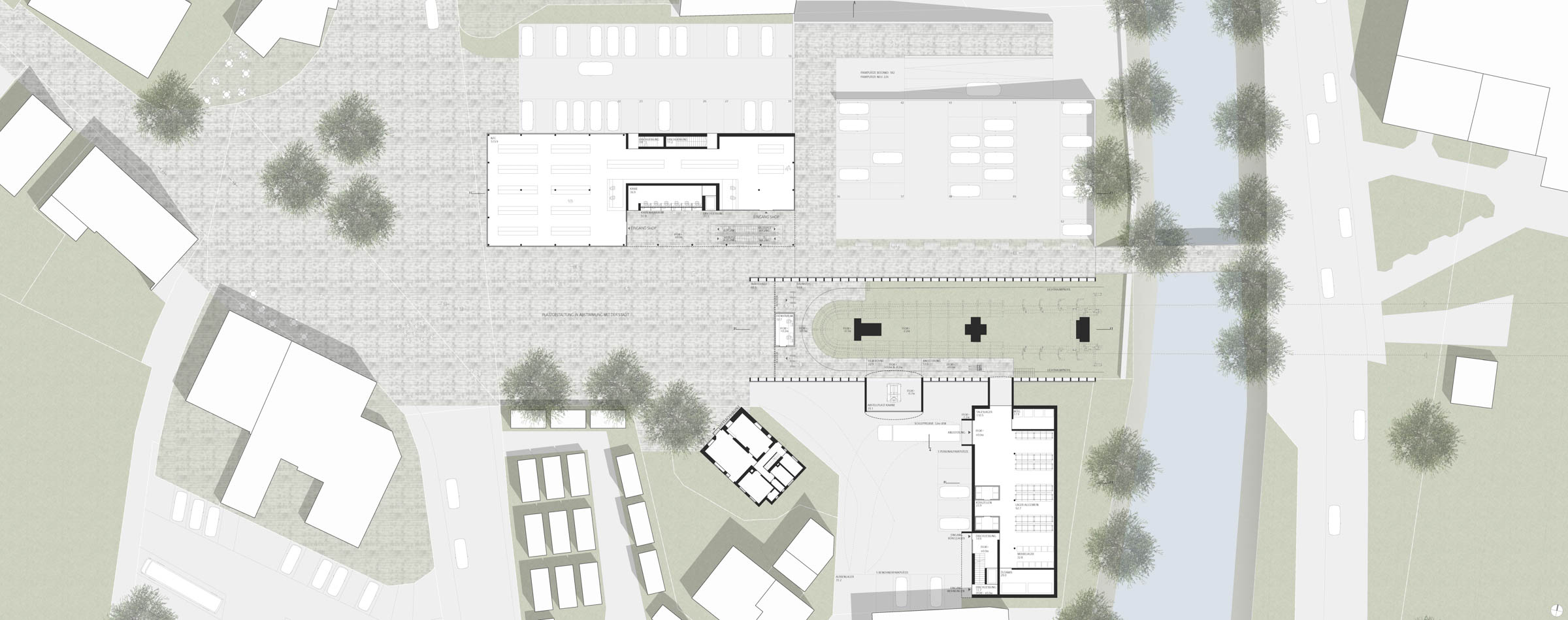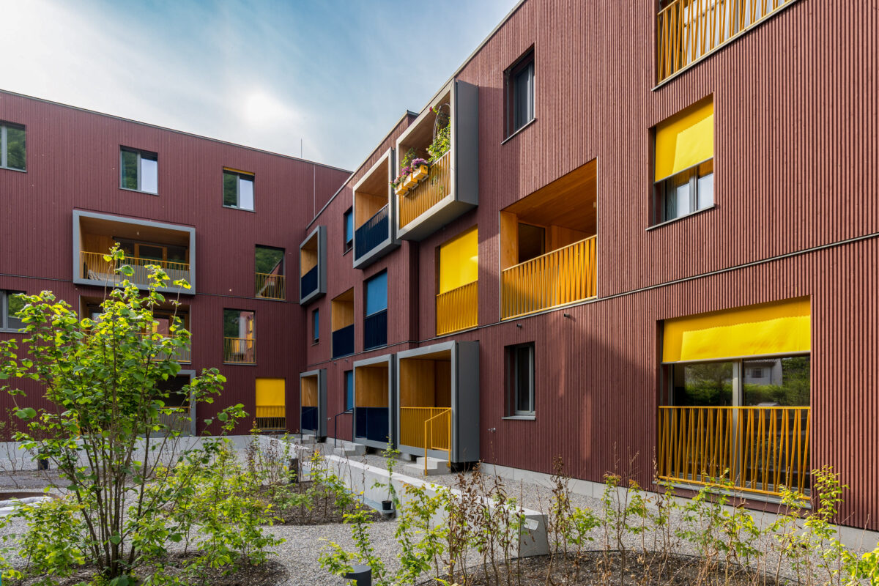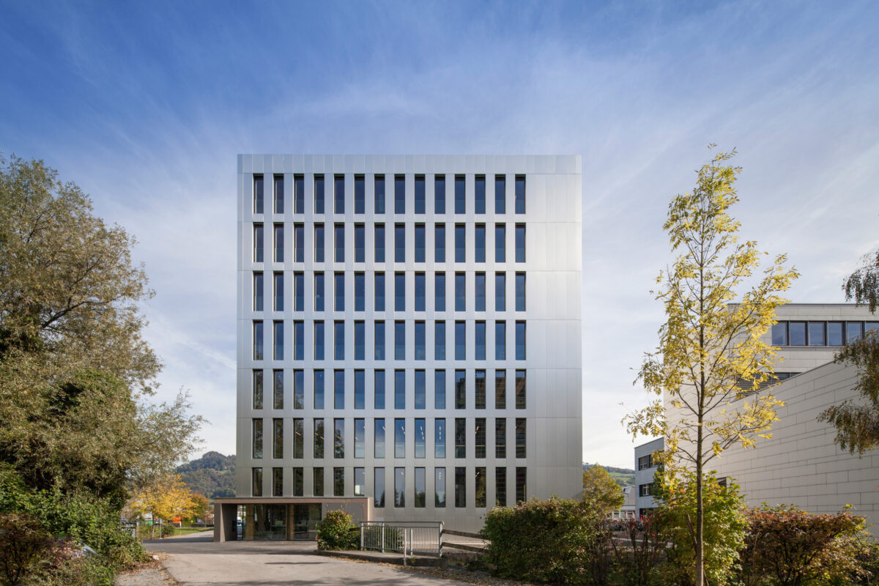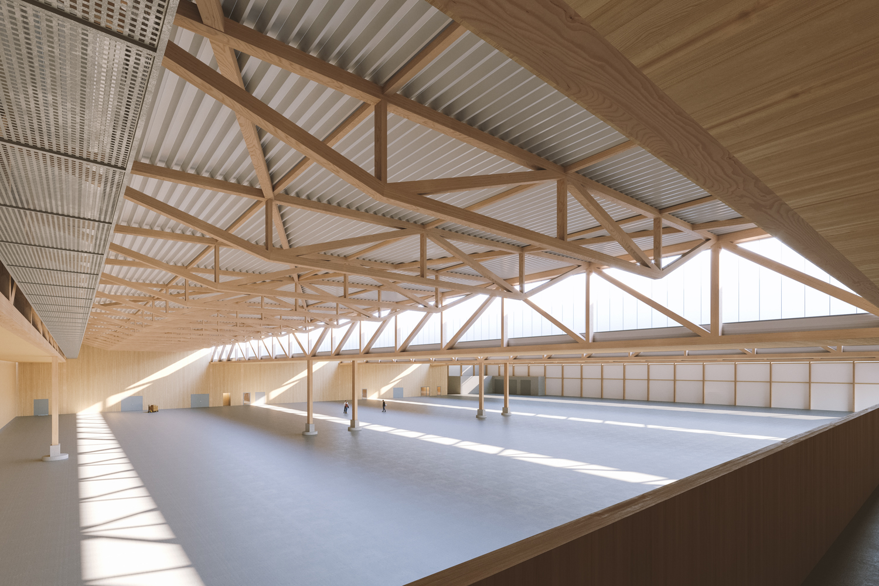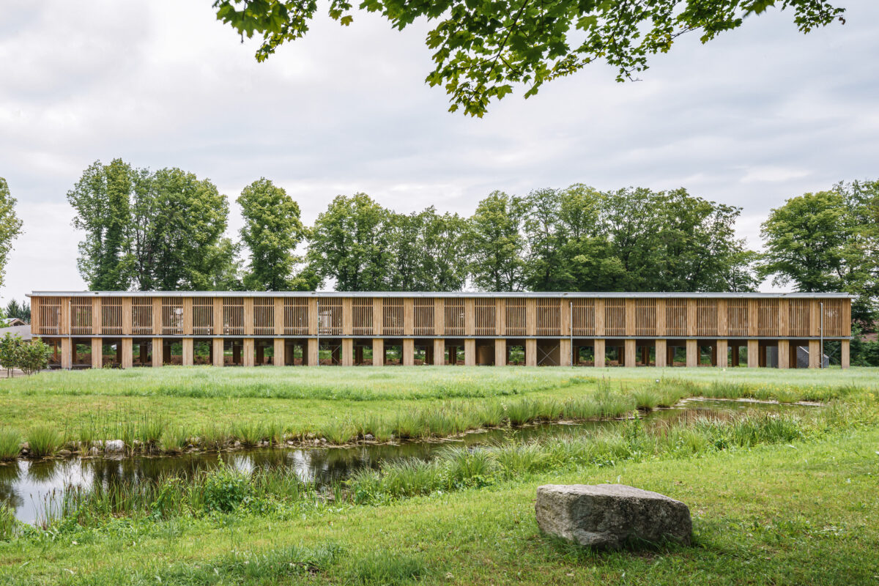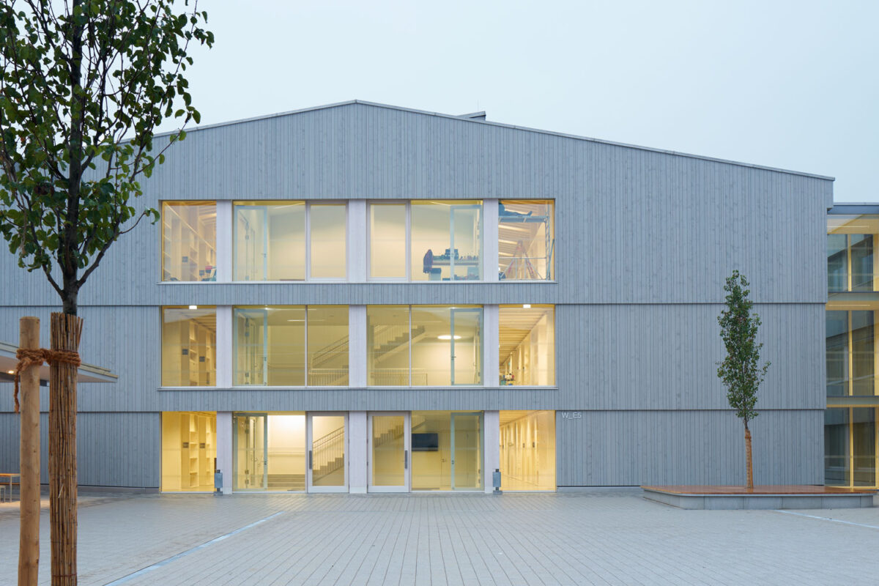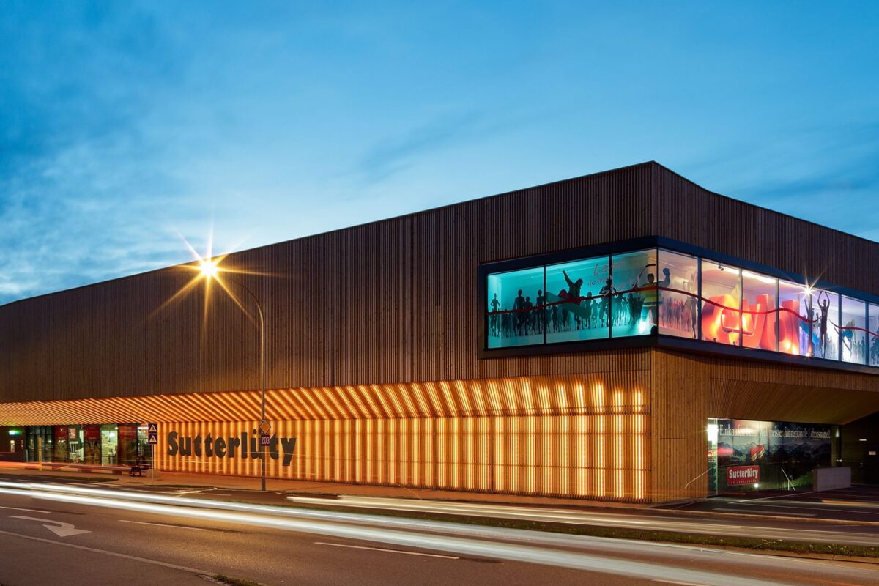A sophisticated and delicate gateway to the mountains.
Nestled in the Allgäu Alps, the market town of Oberstdorf has evolved into a renowned summer and winter sports destination. The existing valley floor cable car to the Nebelhorn is to be replaced and supplemented. Its striking location in the town centre determines the basic urban and architectural concept of the new building project.
In order to enable careful development of the surrounding small-scale building structures, the various functional areas are to be distributed over three buildings. The careful positioning of the individual volumes configures the existing outdoor spaces and generates added spatial value.
The cable car station is interpreted as a natural part of the public space of Oberstdorf, it serves as a central contact point for the visitors. A reduction of the architecture to the pure function emphasises its importance as a direct interface between the local area and the alpine landscape. Depending on the direction of travel, the parabolic curving structure is perceived as a gateway into the mountains or into the valley. The alternating rows of timber arches and glass elements create a transparent, shimmering passageway that radiates lightness and openness.
The elongated shop building encompasses the street through its prominent placement. It separates the traffic and the parking areas with its thoughtfully configured location and it is a direct extension of the pedestrian zones, which enables passers-by the optimal orientation. The covered checkout area as well as the entrance to the shop, the toilet facilities and the ski depot are clearly laid out and compact near the cable car.
The administration building is directly connected to the station to ensure smooth operation. The warehouse and offices, with a view of the middle station, are located on the upper floors, while the compact staff apartments with private garden areas are located on the hillside, protected from view to enable privacy.

