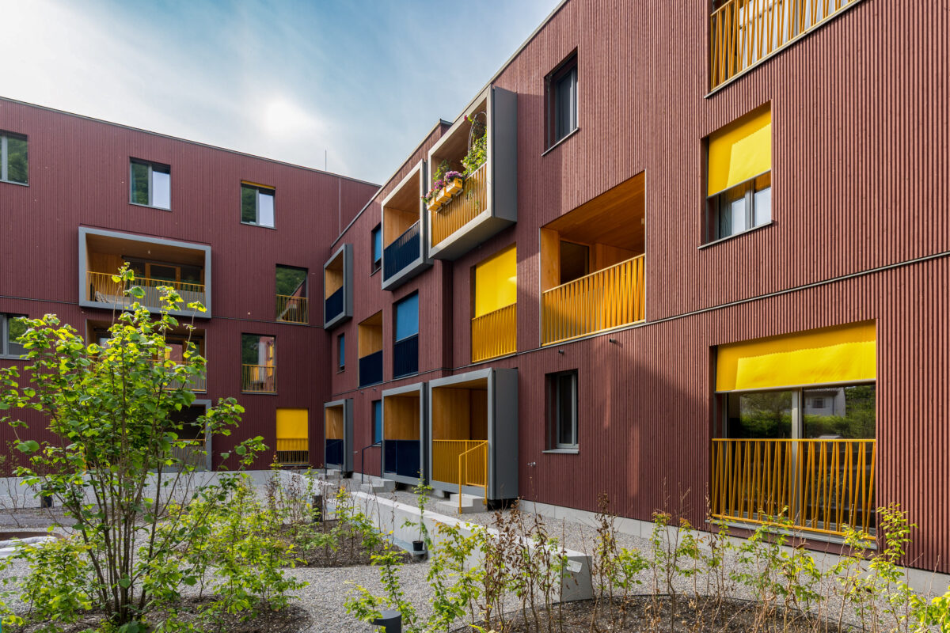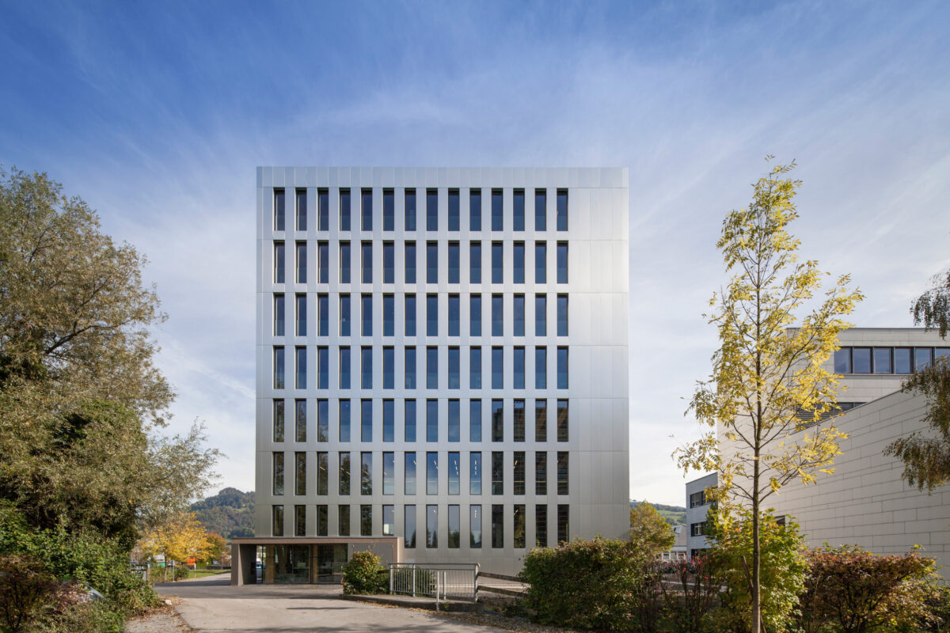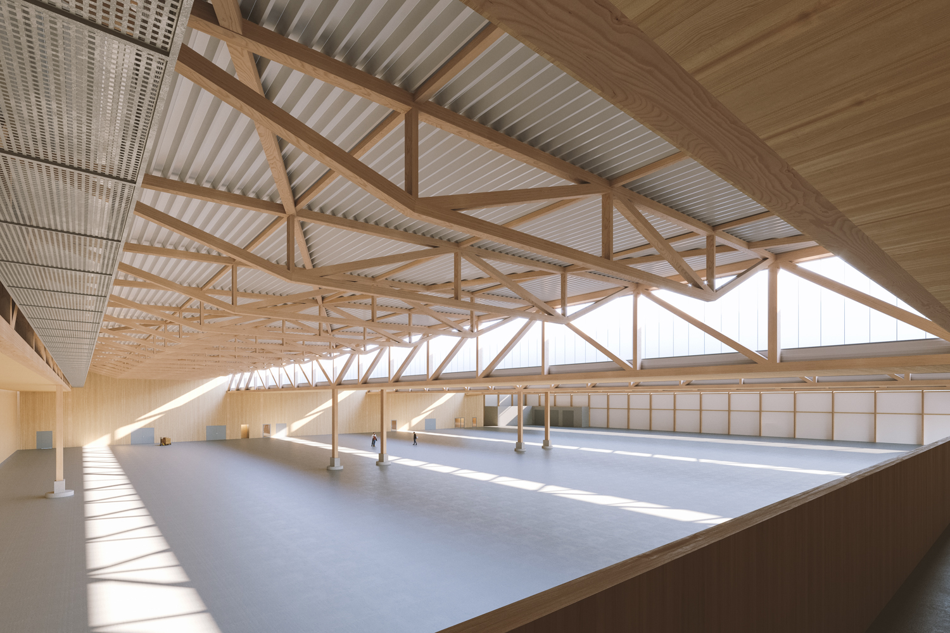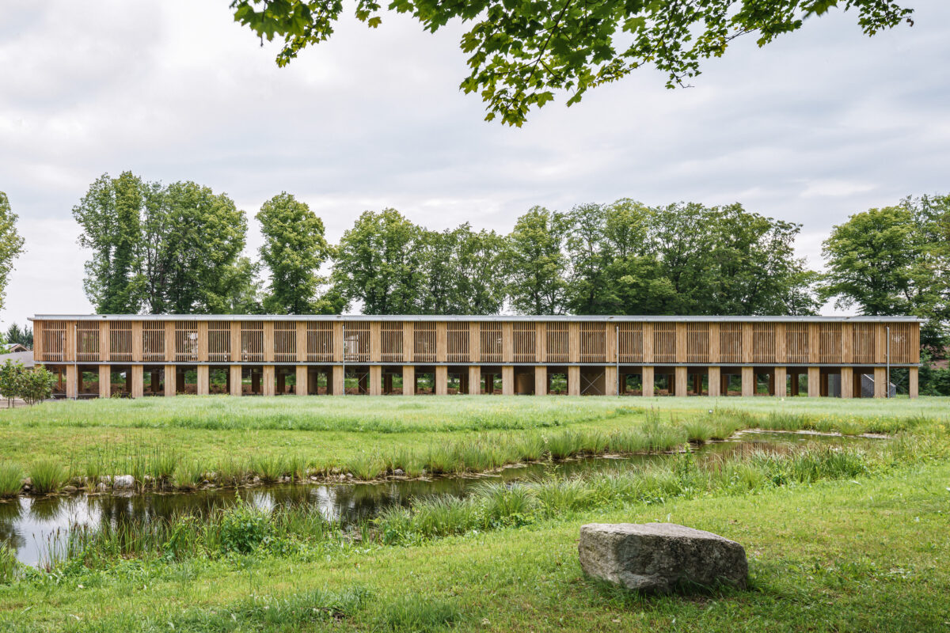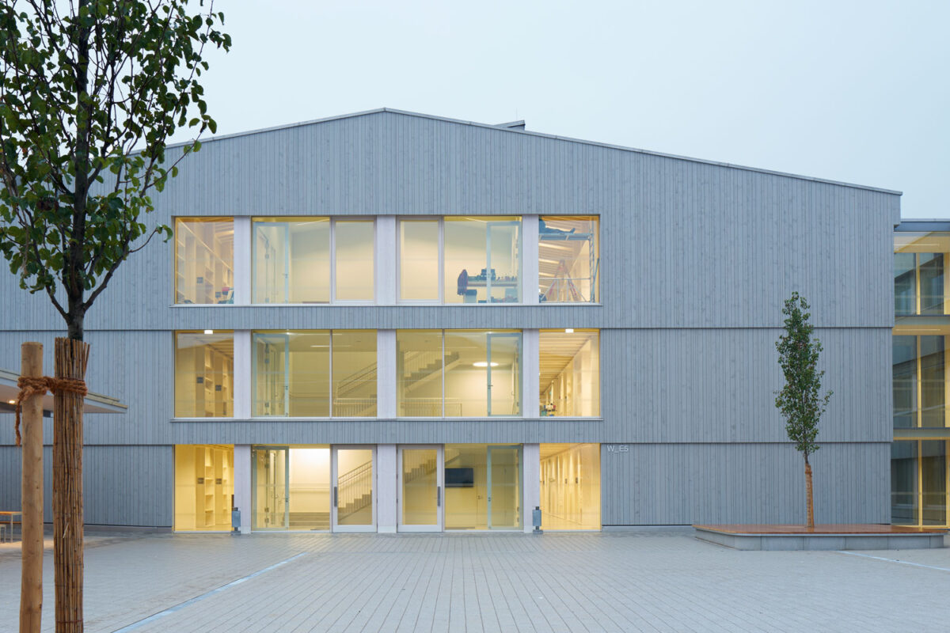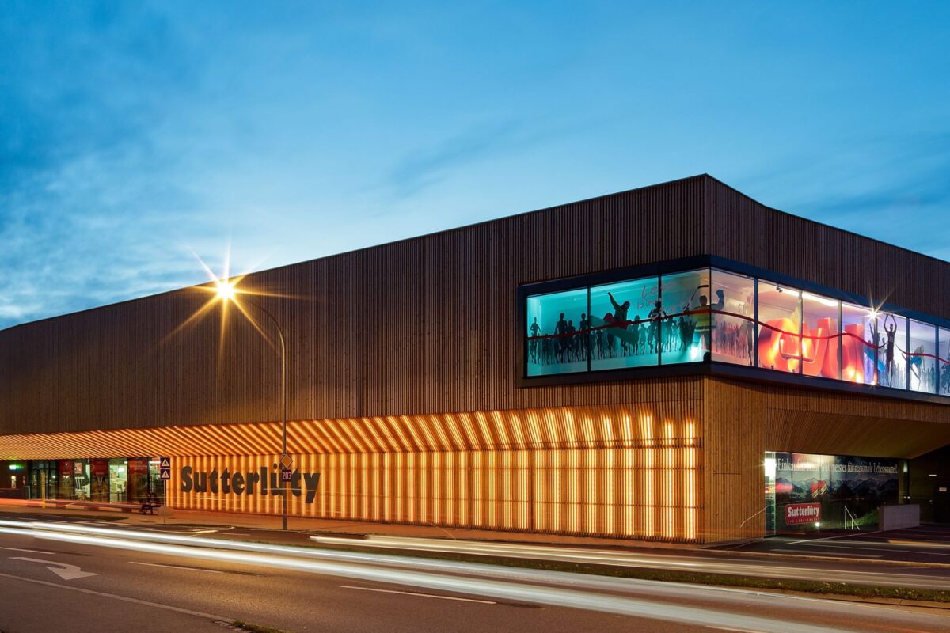A single family house designed to be sustainable and optimised for extension.
This project is a timber single-family house that reaches a Passive House standard. It is a very compact building with a vertical larch timber framework with solar collectors integrated into the facade on its south side.
A photovoltaic system with a capacity of 3.4 kWh was installed on the roof. The system exceeded the regional requirements by achieving 269 units. For optimal utilisation of the property, the project is conceived as a semi-detached house, allowing the owners the possibility to extend.










